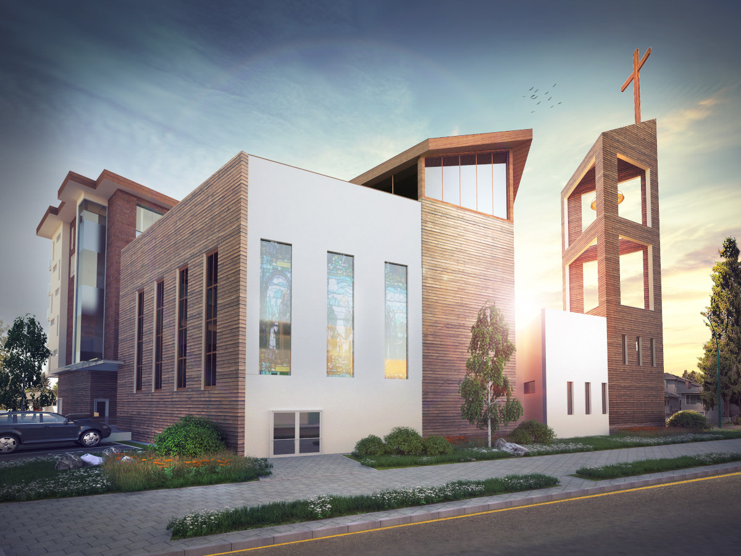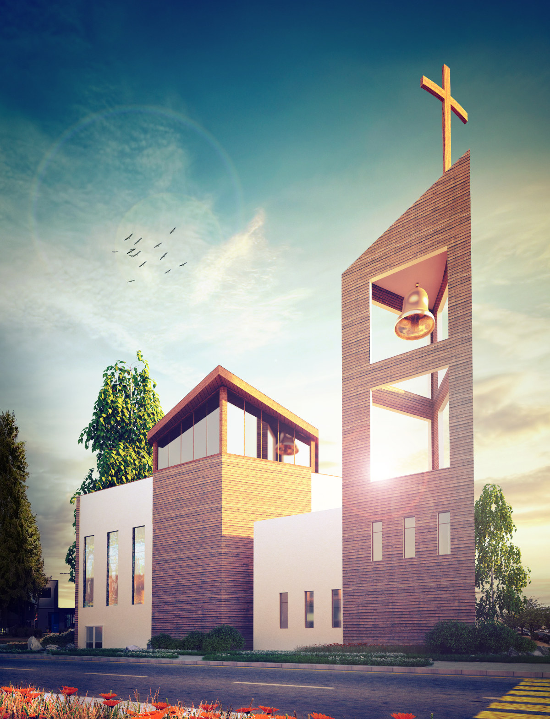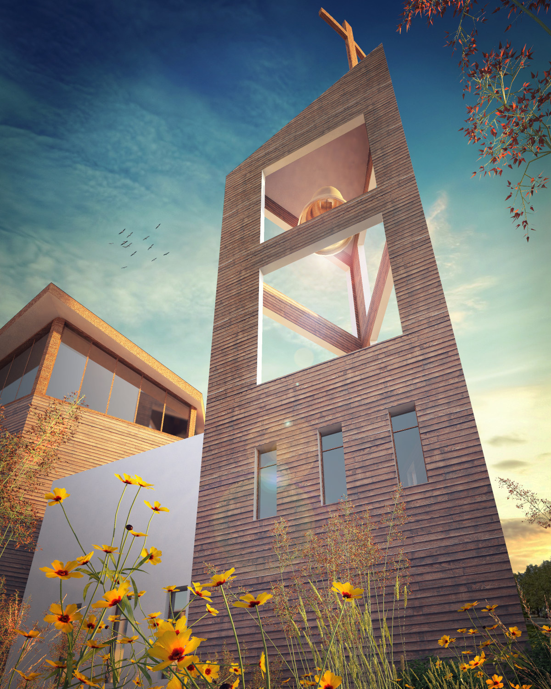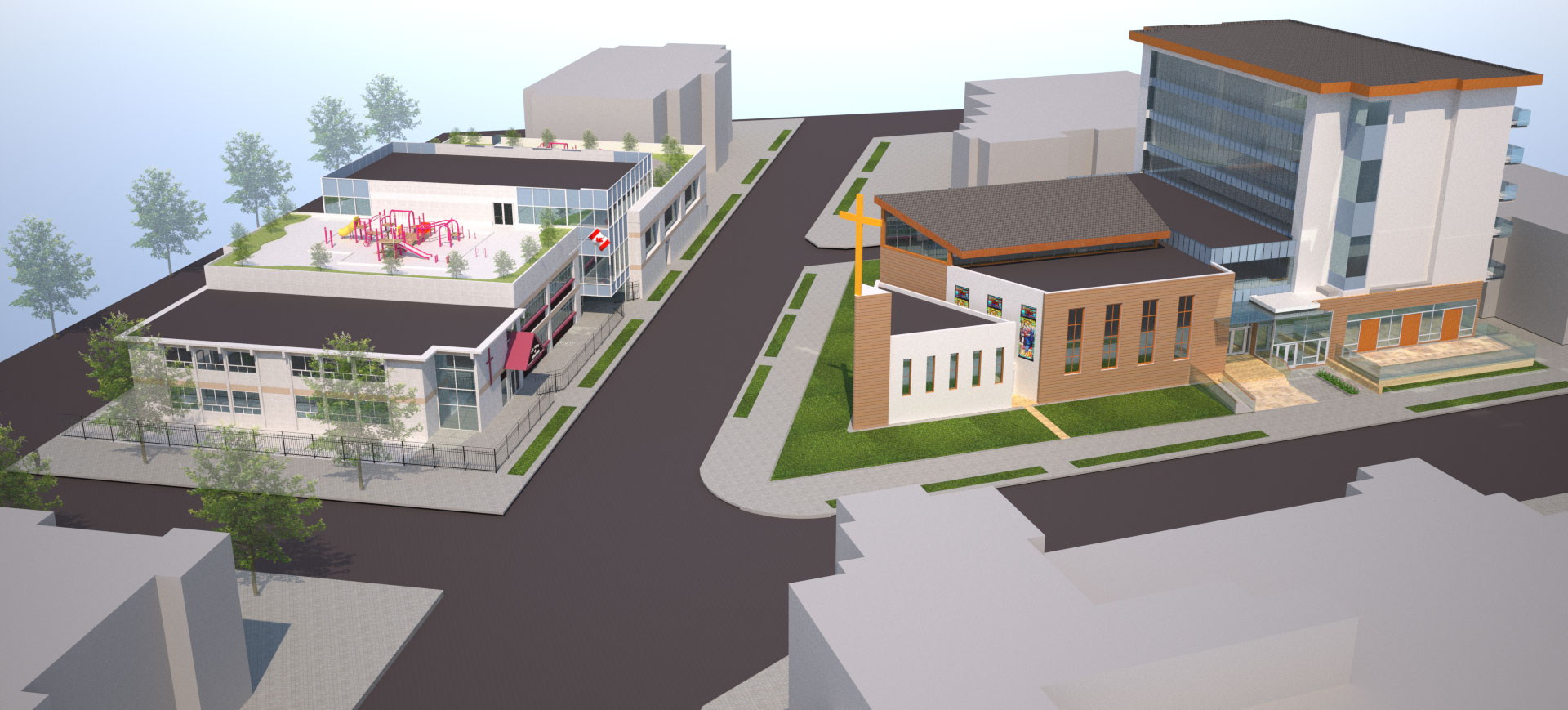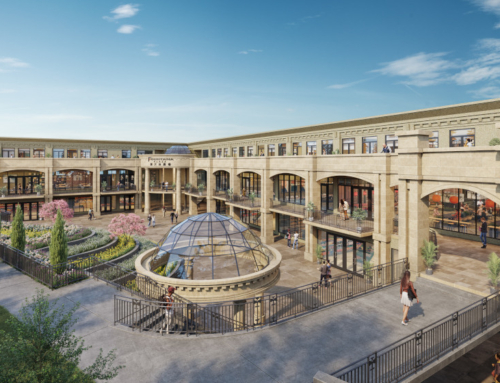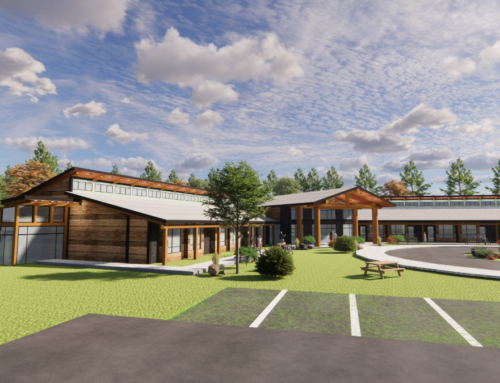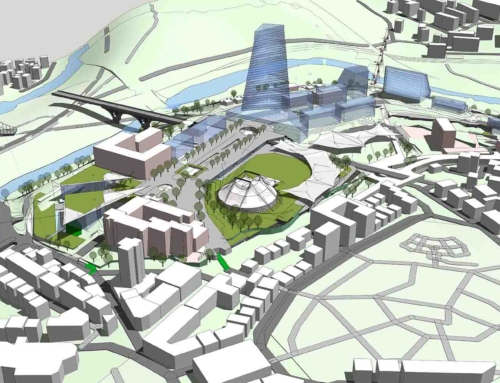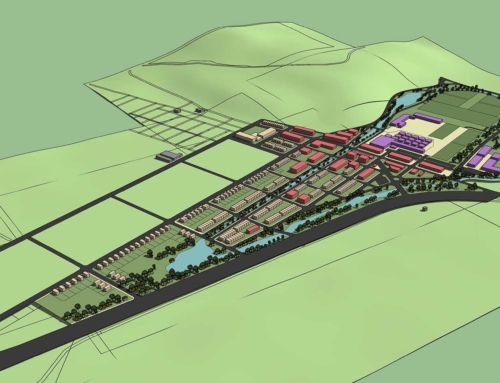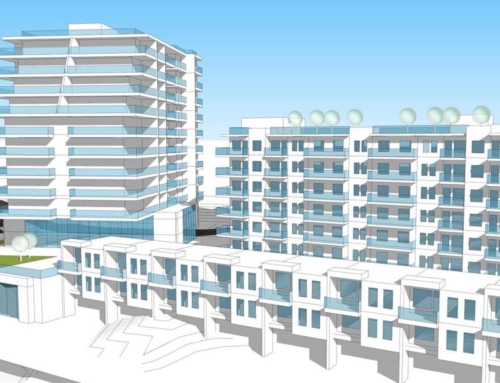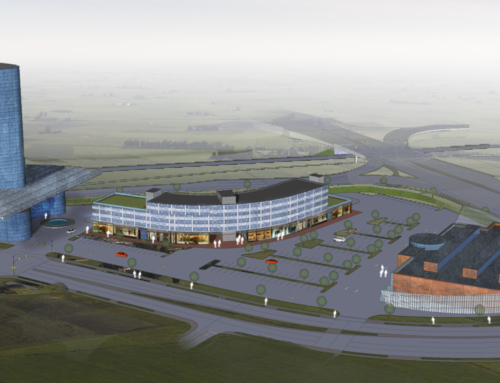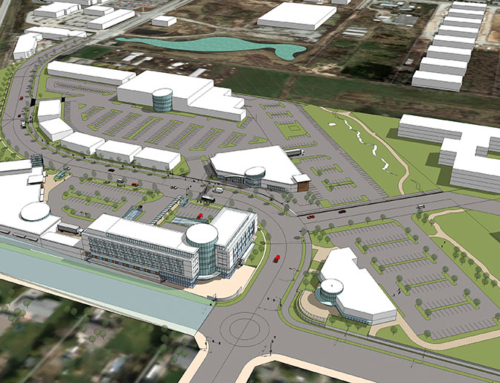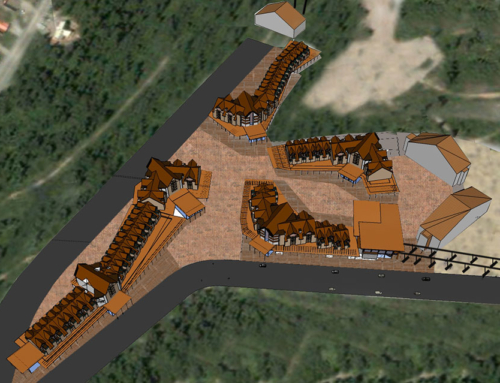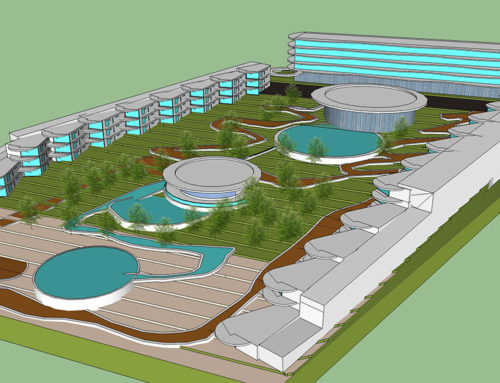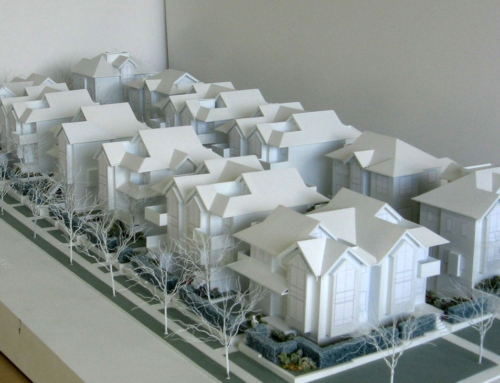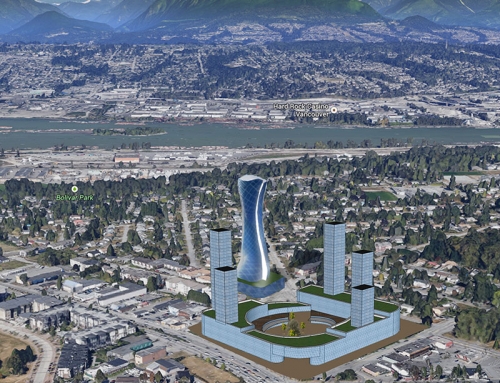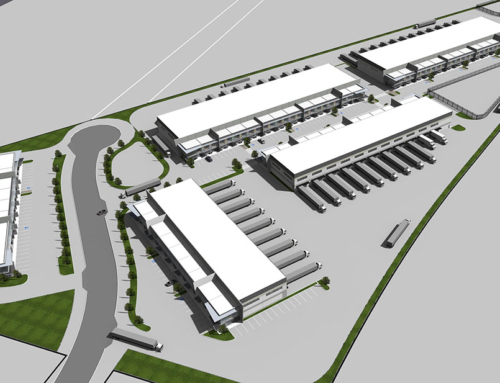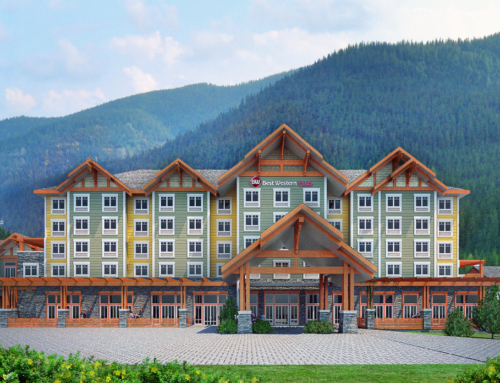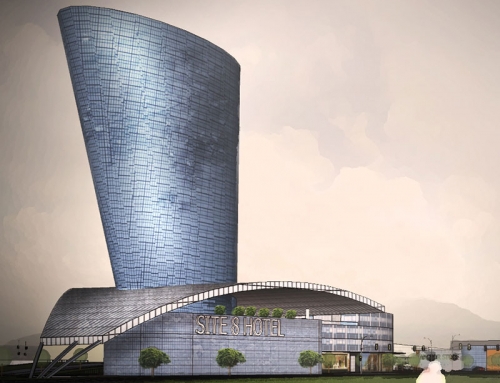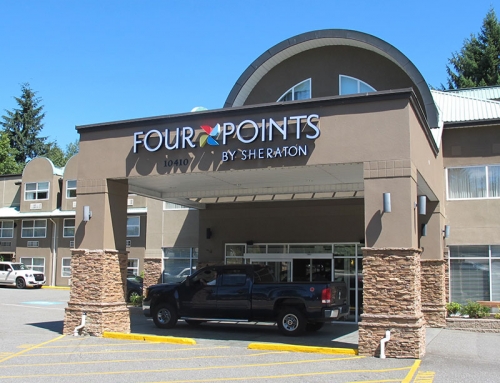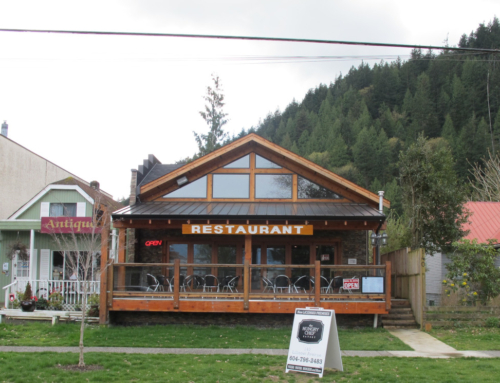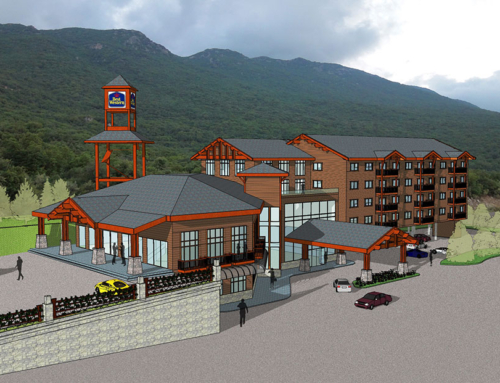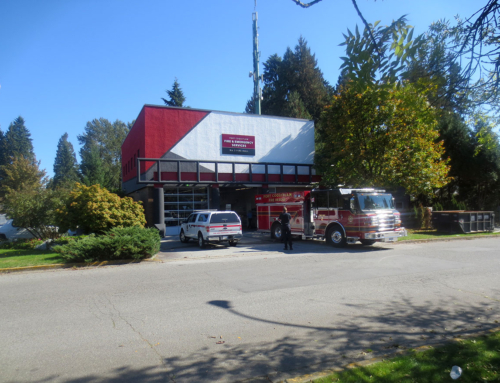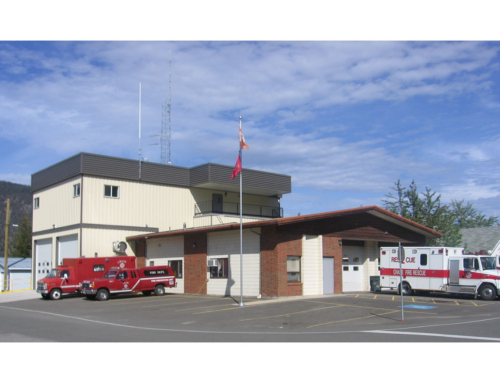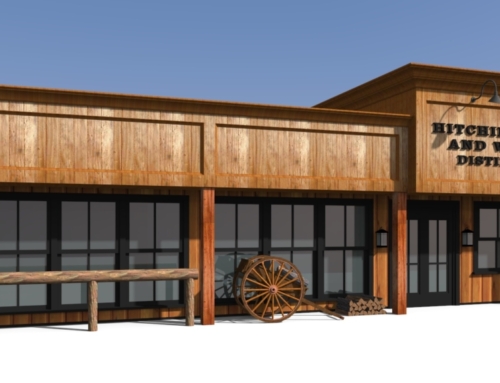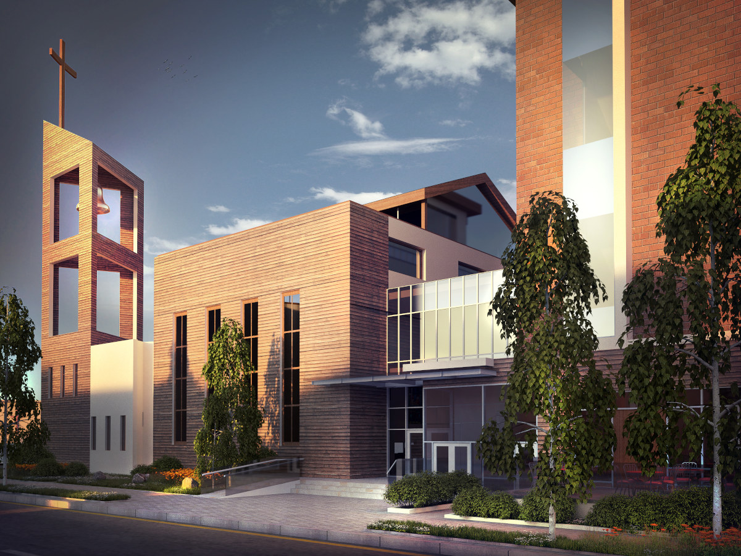
St. Anthony of Padua
Campus Master Plan / Land Use Study and Seismic Analysis for St. Anthony of Padua Parish properties, with a total area of Church and housing: 80,000 sq ft, School and gym: 59,000 included:
- a comprehensive Campus Master Plan / Land Use Study, incorporating the subject parcels of land and identified structures including new Church ( 550 sets) , Rectory and Residence, proposed Senior Housing, new School addition and new gym, which will identify a range of viable options as well as recommending an optimal land use and the value maximizing capital deployment alternative,
- initiating an independent structural seismic assessment to determine the level of retrofit required for the School and Church, and its extensions, providing engineering cost estimates, phasing of works, capital work elements and other related details.
Location
Vancouver, BC
Categories
Public/Hospitality
