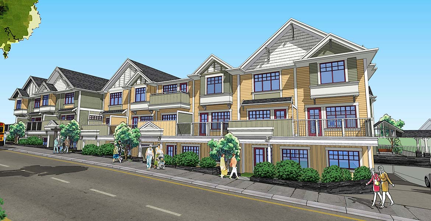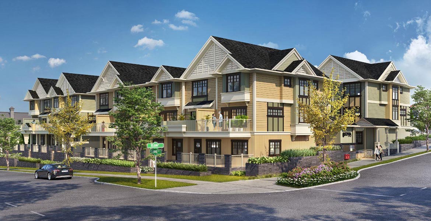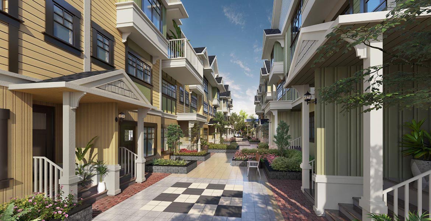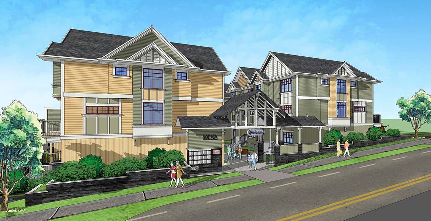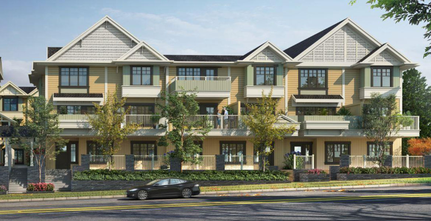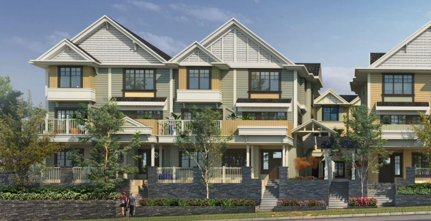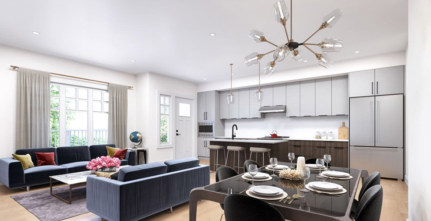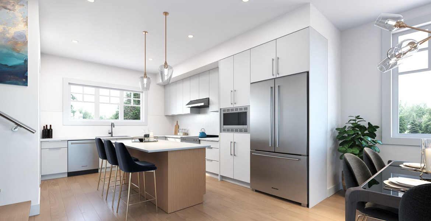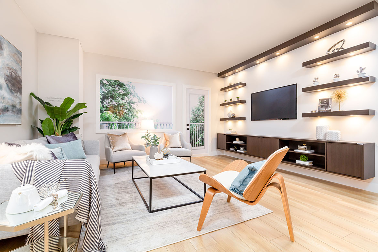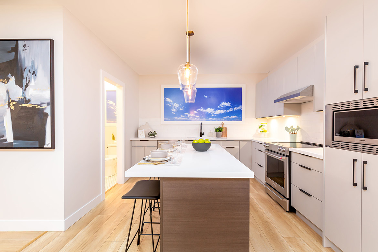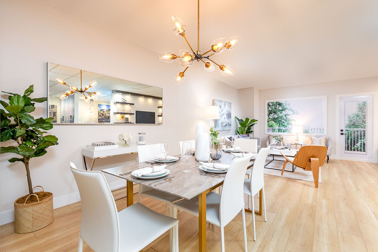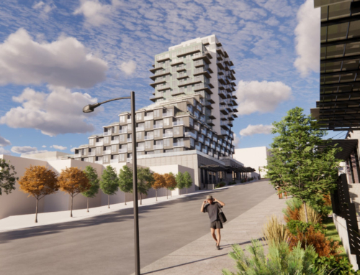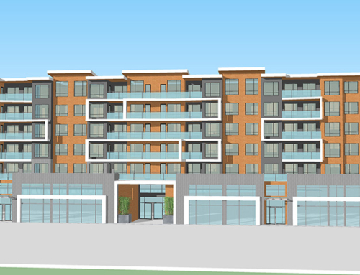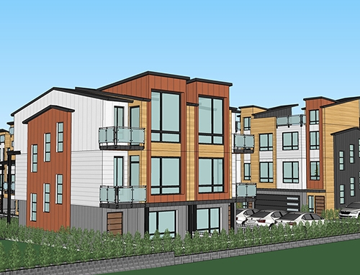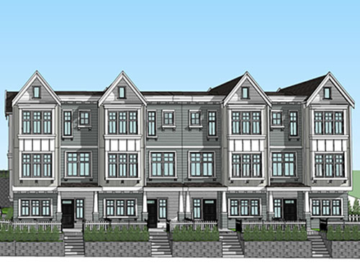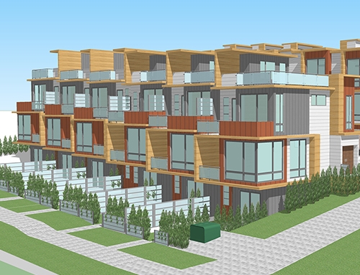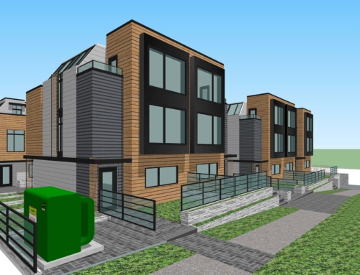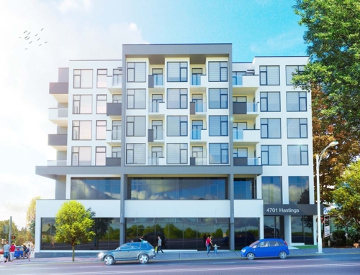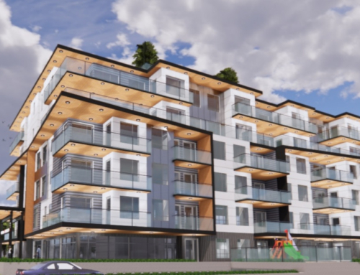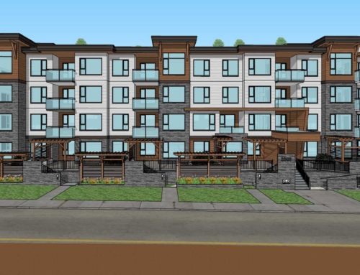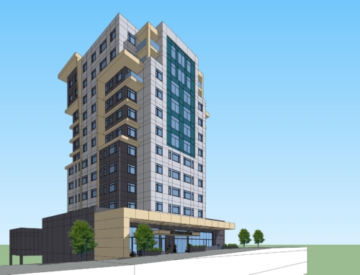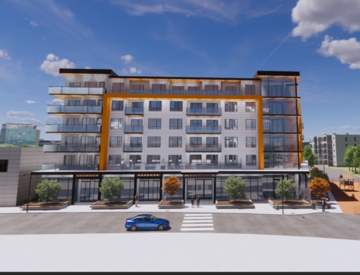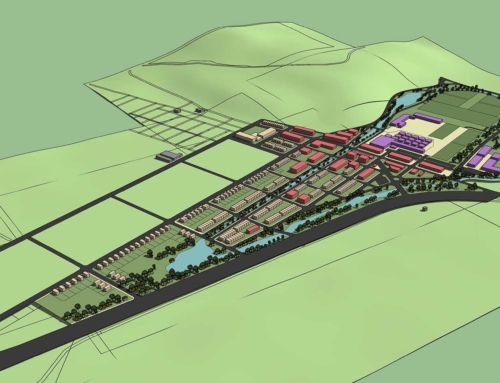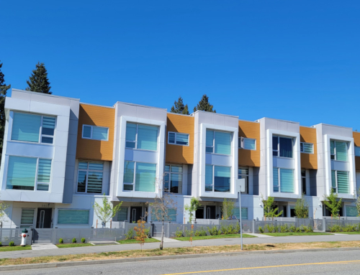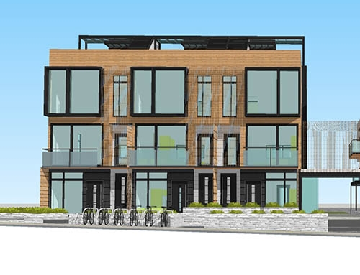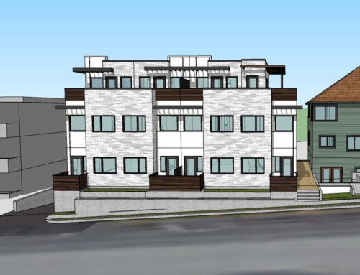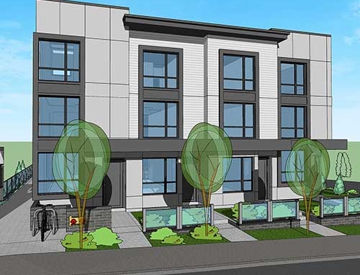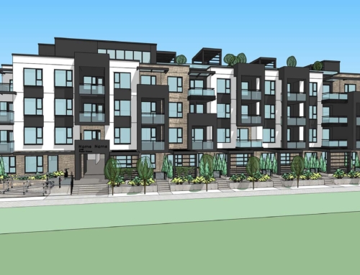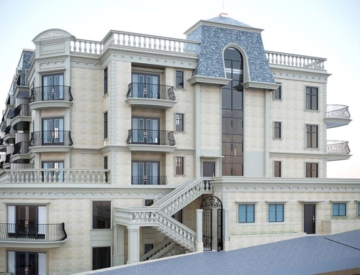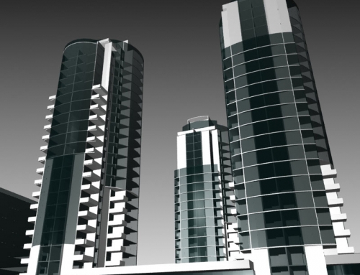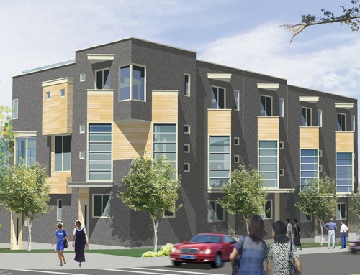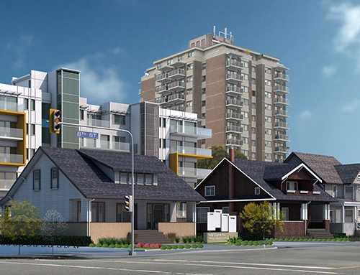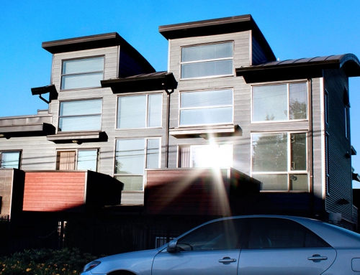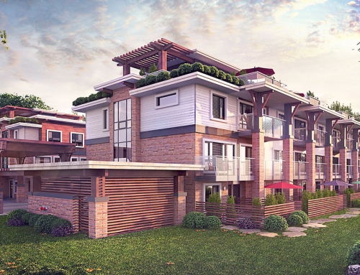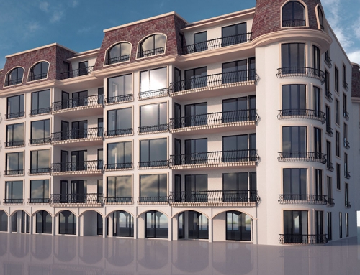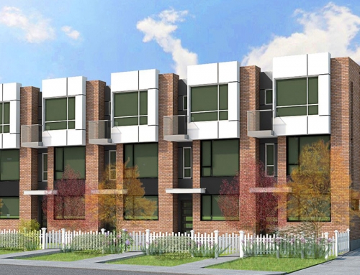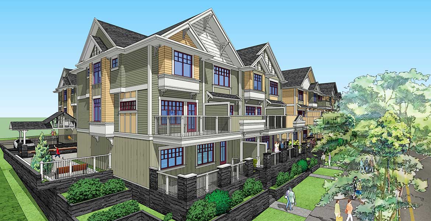
Stacked Townhomes
Rezoning process from the existing RSI to RM4/CD, for a proposed Multifamily Stacked Townhouse Development in line with the current Port Moody development plan.
The development proposal is to accommodate 30 staked townhouse units over one level underground parking. The units vary in size and type as follow:
- 7 – 3 BDR flats on main level
- 3 – 4 BDR two level flats fronting & screening the parkade
- 6 – 3 BDR + Den, 3 levels townhouse units
- 6 – 3 BDR, 2 levels townhouse units
- 8 – 2 BDR+ den , 2 levels townhouse units
All ground oriented flats are provided with entry porches + covered outdoor patios fronting Clarke and Spring Street. All townhouses have their access from the interior courtyard. Each one also has larger balconies on their main levels. The concrete slab over parkade allow for great landscape and outdoor green areas including large playground area as well as several common sitting areas.
The entry to the underground parking is through Clarke street since this is the only feasible location due to grade differences. Sufficient garbage, bike storage and utilities area was provided, fully enclosed at u/g parking.
Location
Port Moody, BC
Categories
Multifamily residential
