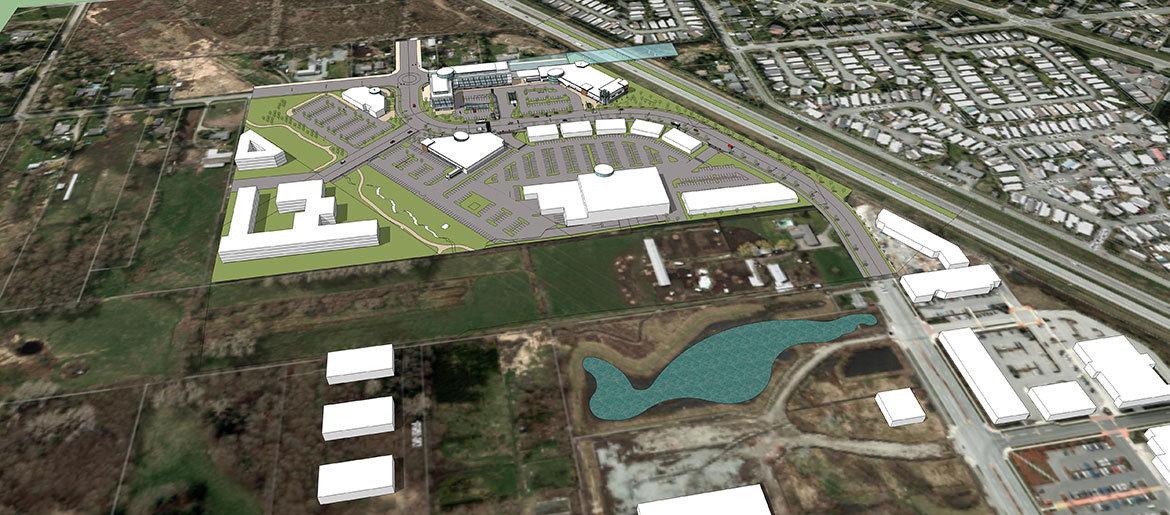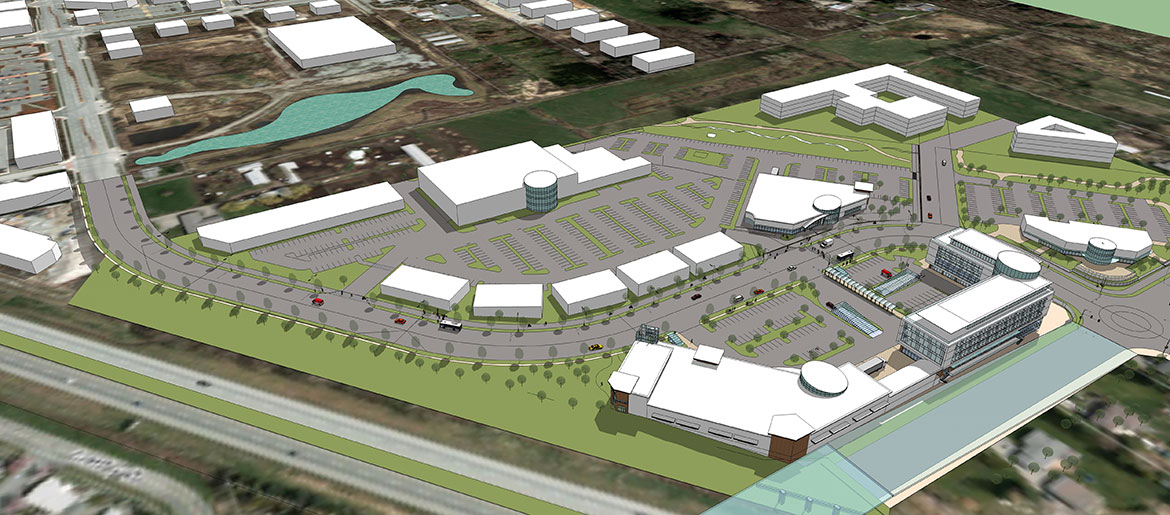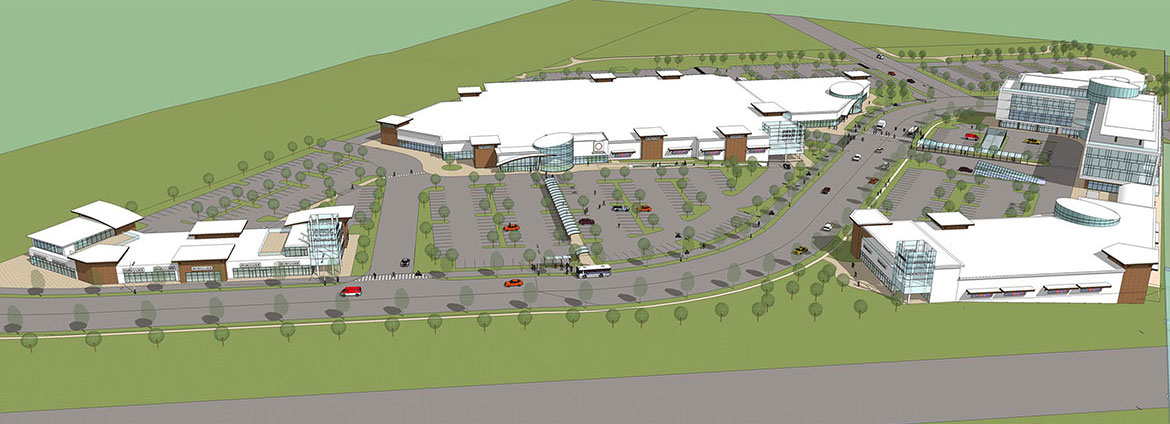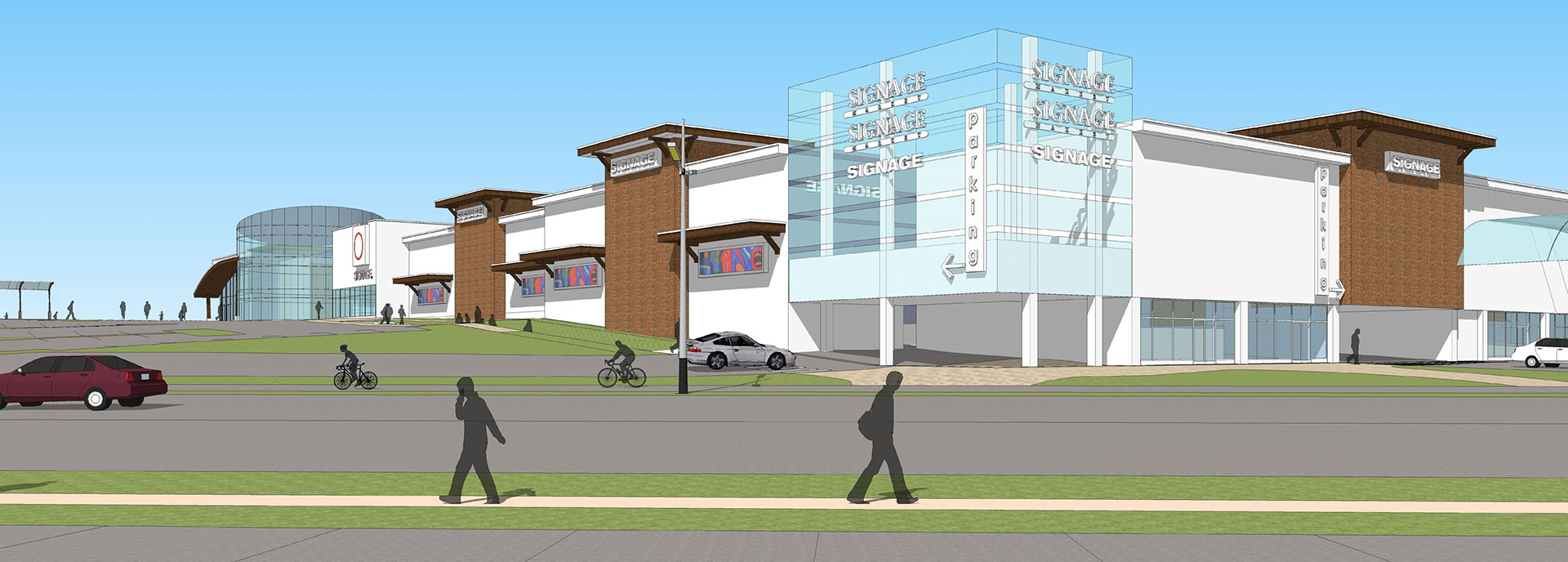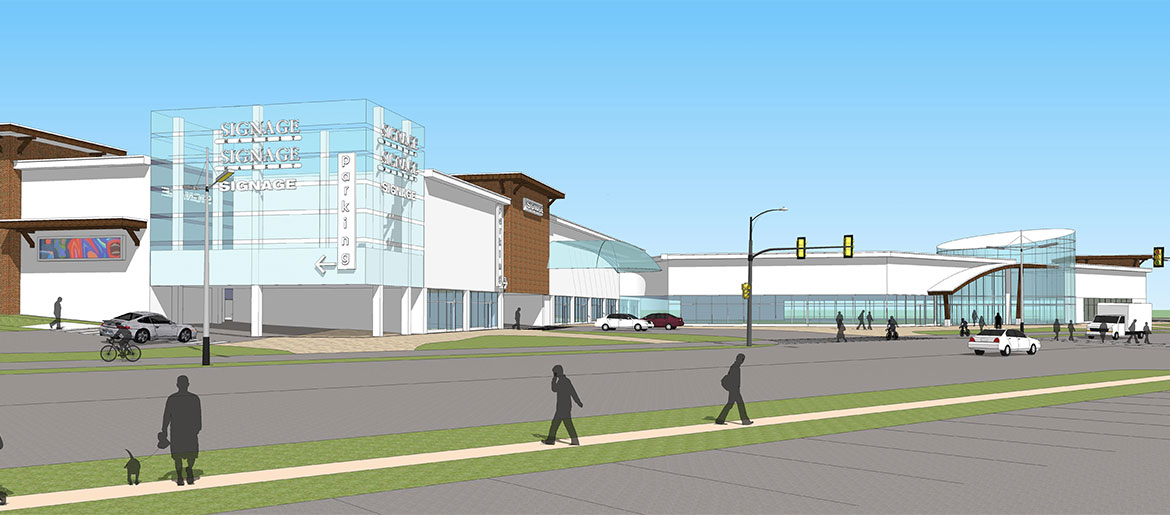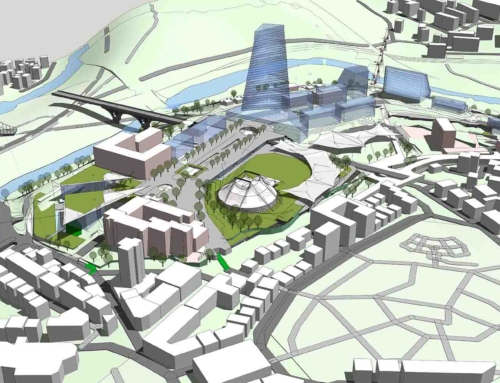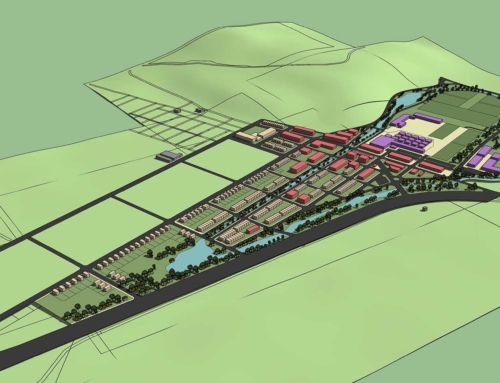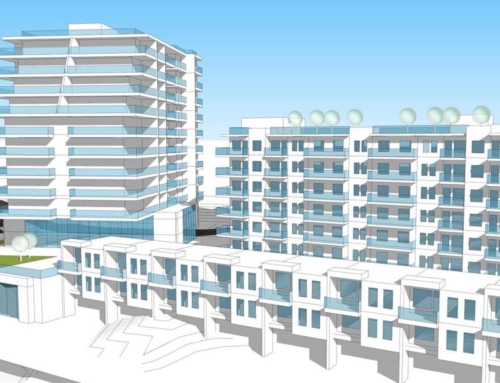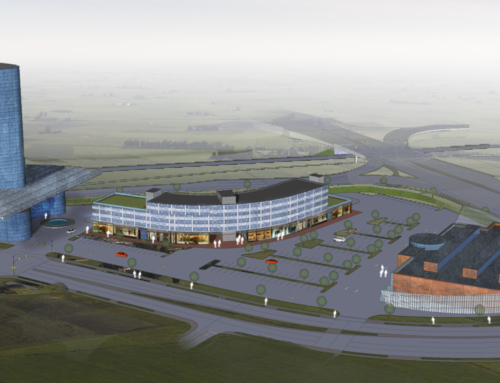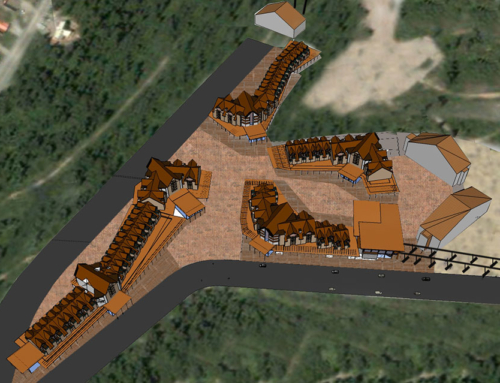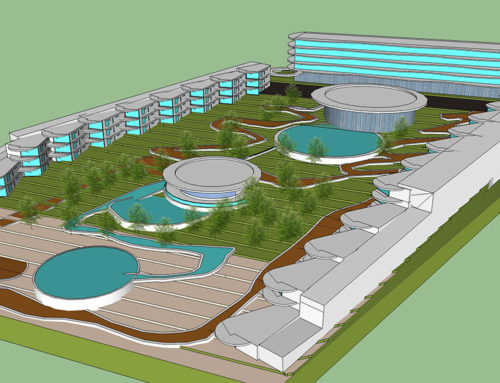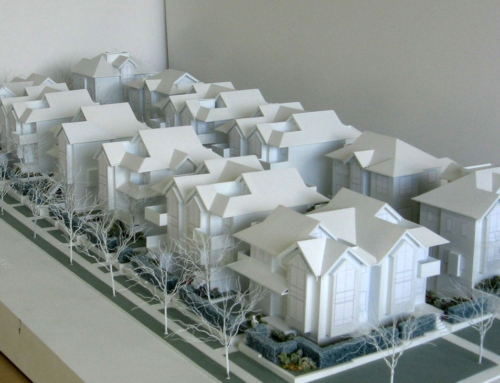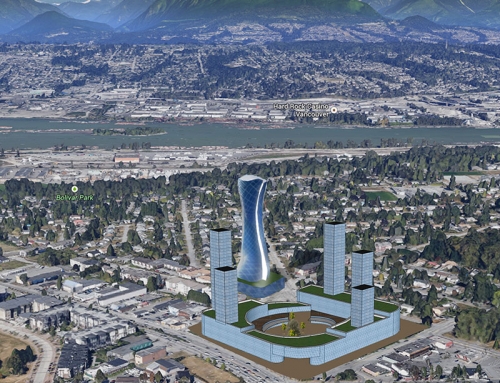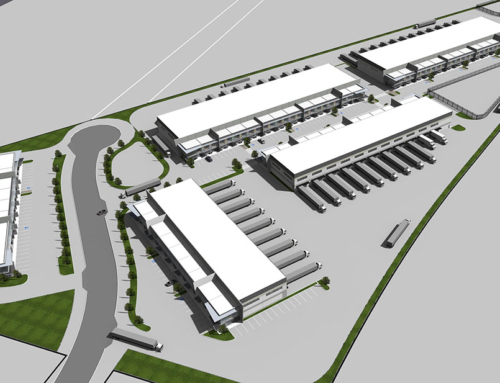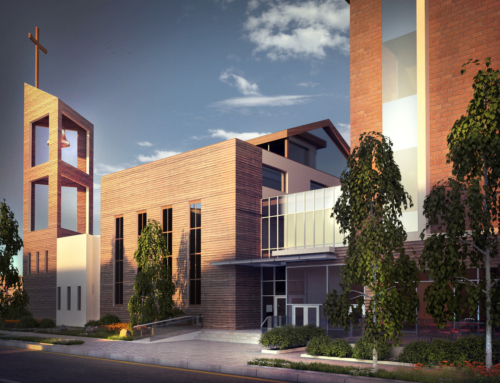Morgan Place Master Plan
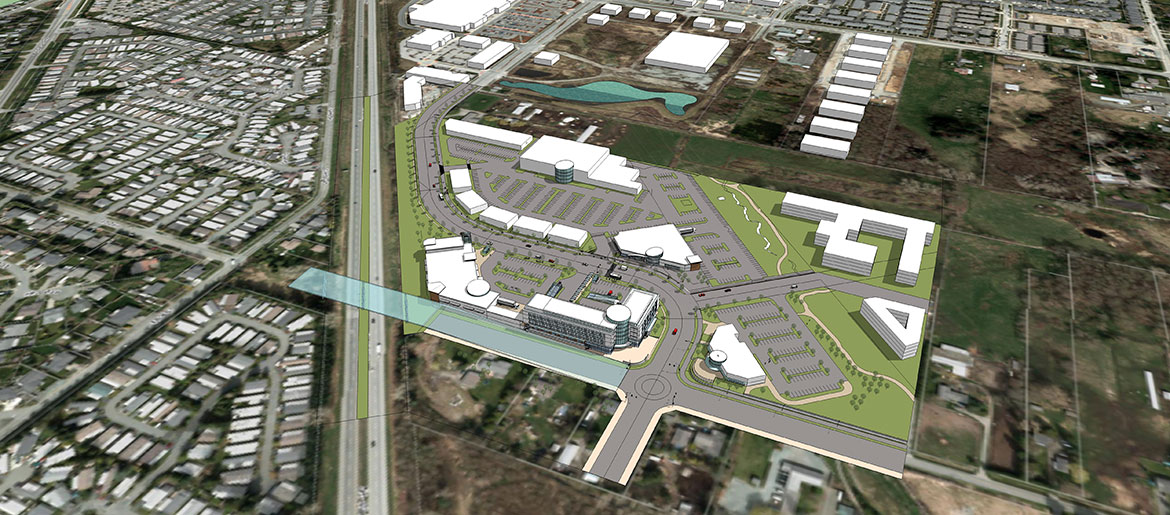
Master planning, Programing, and design for a residential and commercial development at the prominent Morgan Creek neighborhood in South Surrey, BC.
The key tenants included:
- 95,000 sq ft Medical Office building,
- 90,000 sq ft Big Box store
- 50,000 sq ft Food store
- 35,000 sq ft Pet Store.
- 50,000 sq ft of retail space for smaller tenants
- 2- pad building including a drive-through McDonald’s.
In addition to surface parking, there are two large underground parking areas. The vehicle entry-points to the parkade and the exit stairs are accentuated with pyramidal glass covers. Each of the large stores has a common round glazed atrium element at the entry, bringing together all vertical transportation system including escalators, elevators, and stairs at the main shopping level.
Location
Surrey, BC
Categories
Master planning
