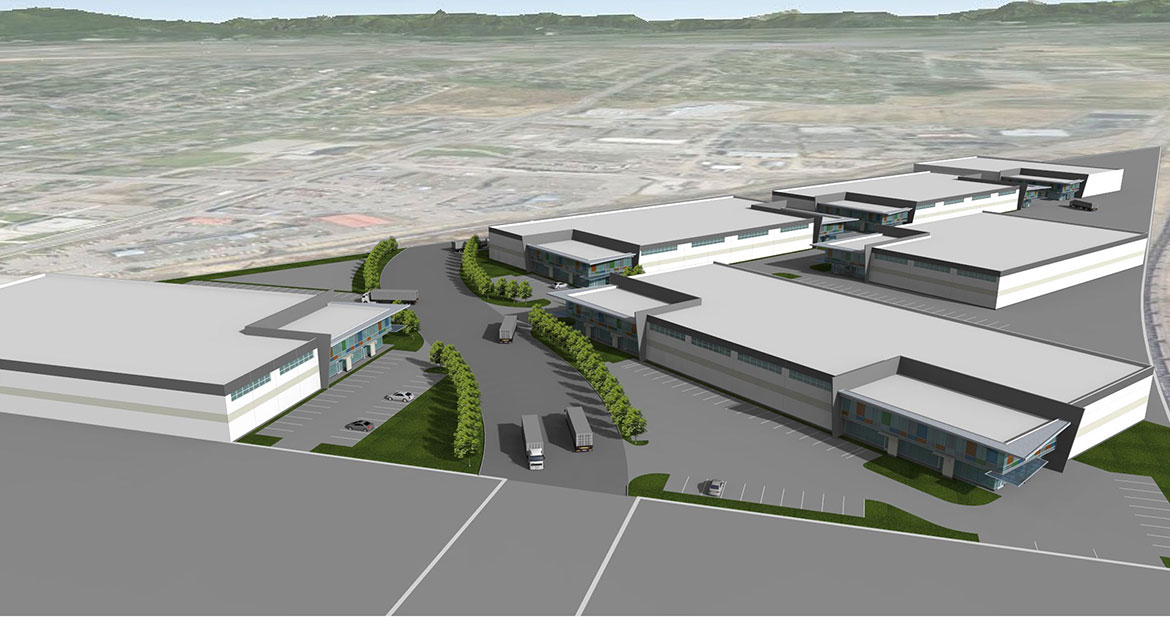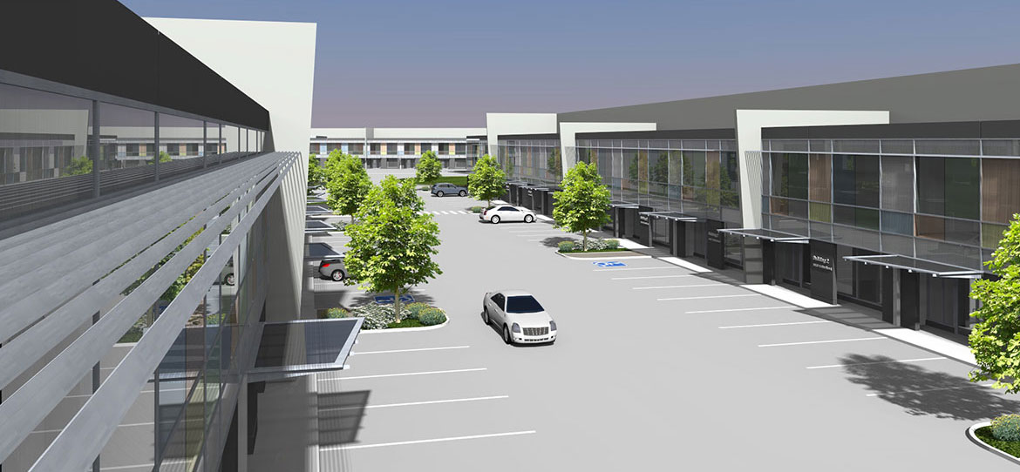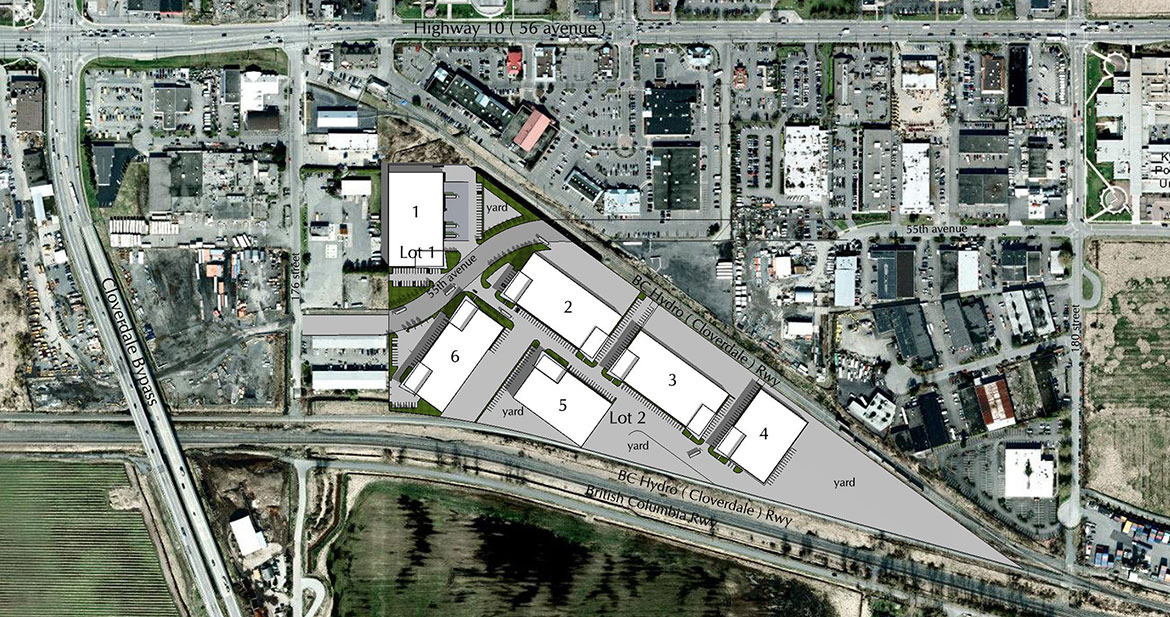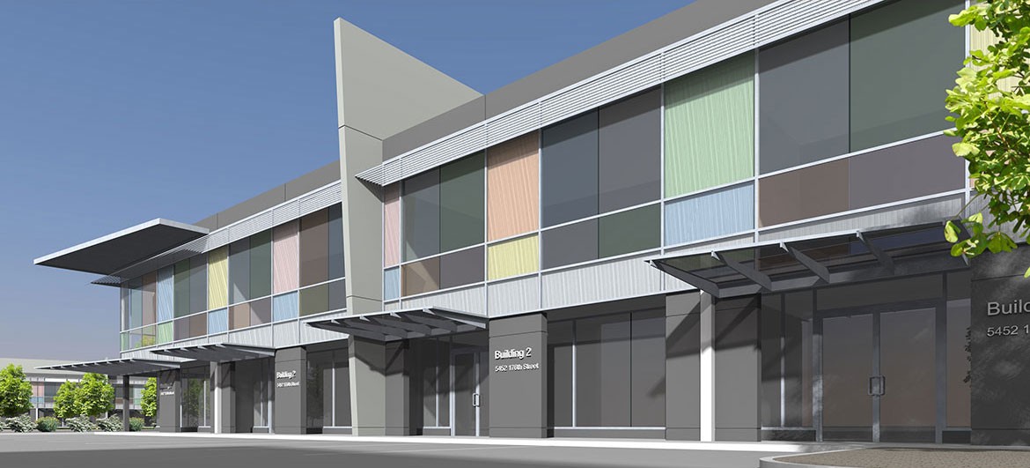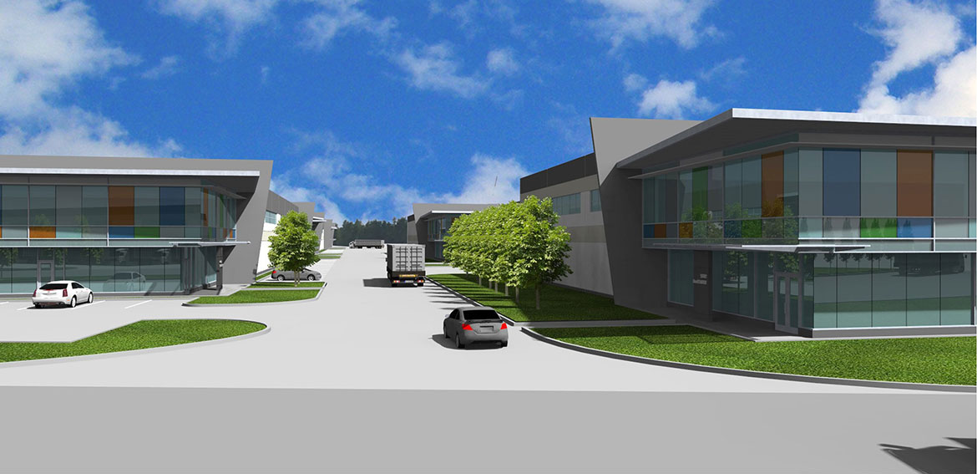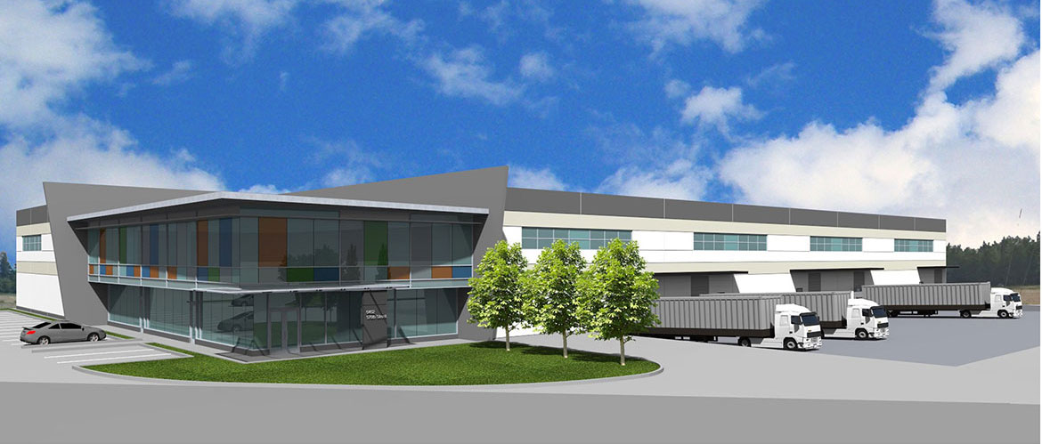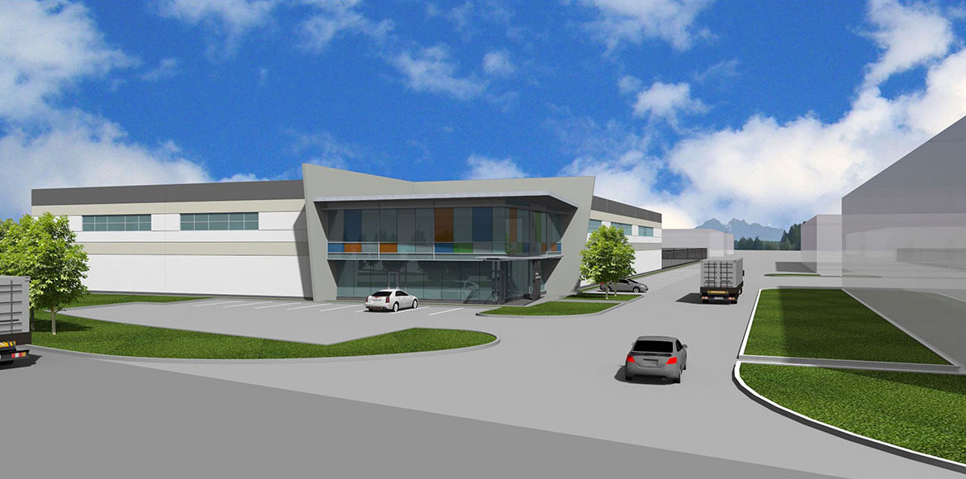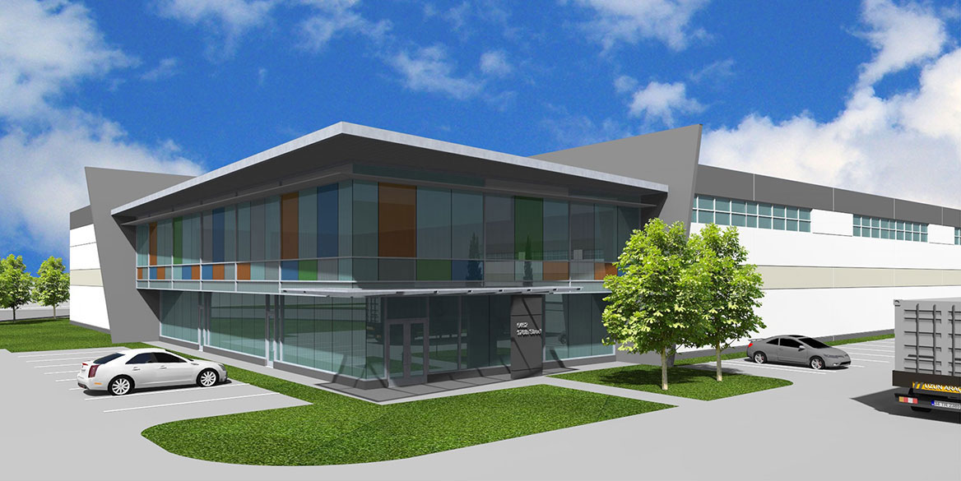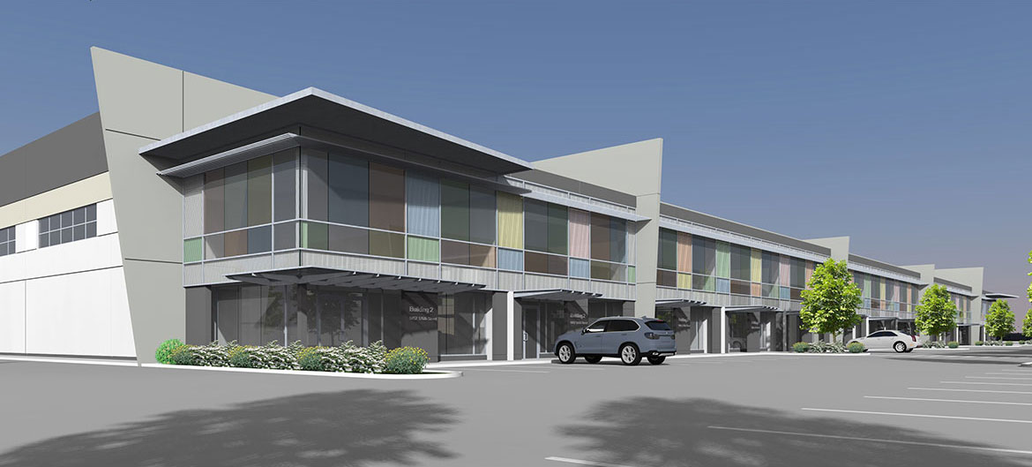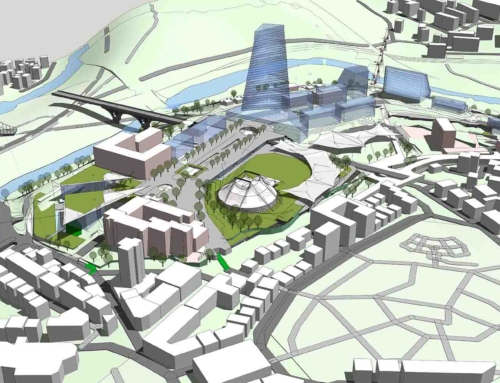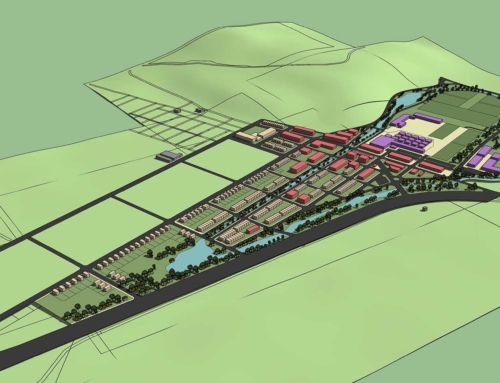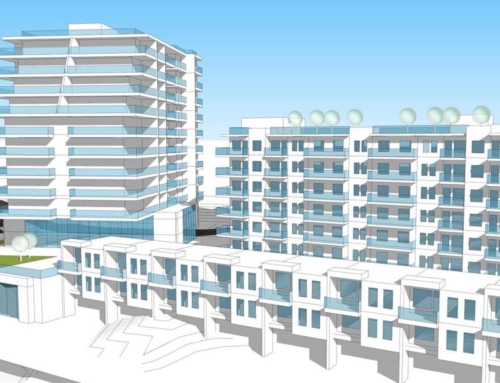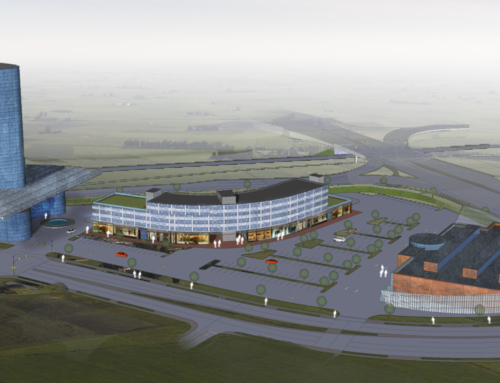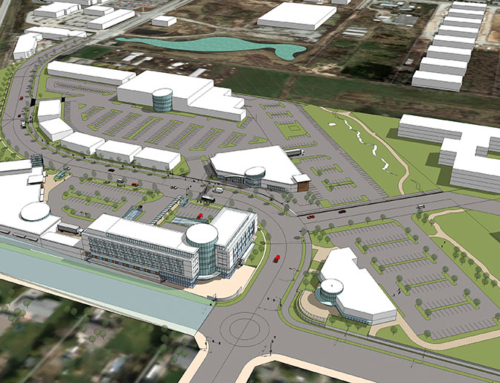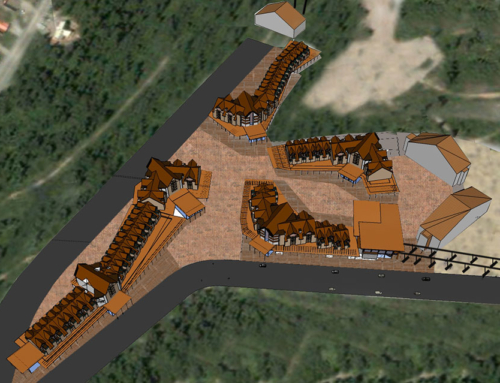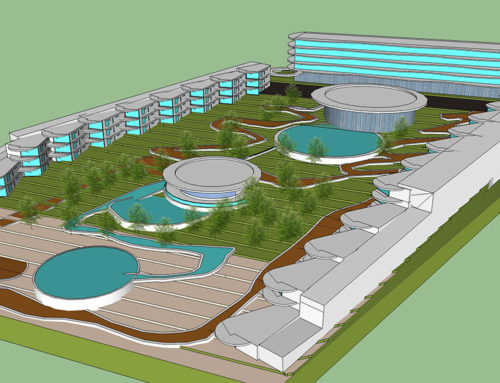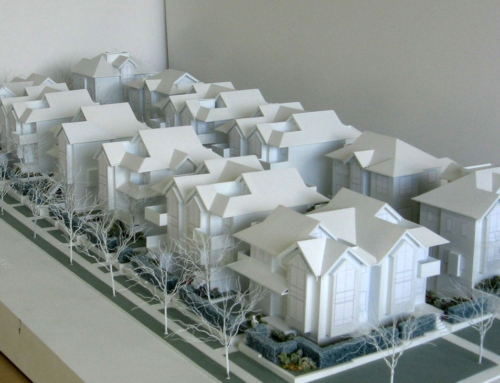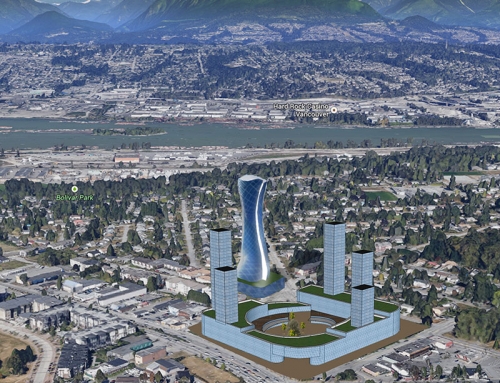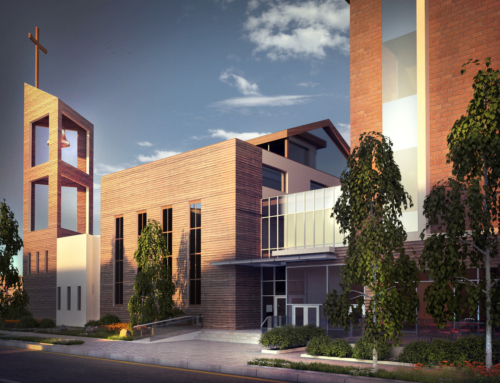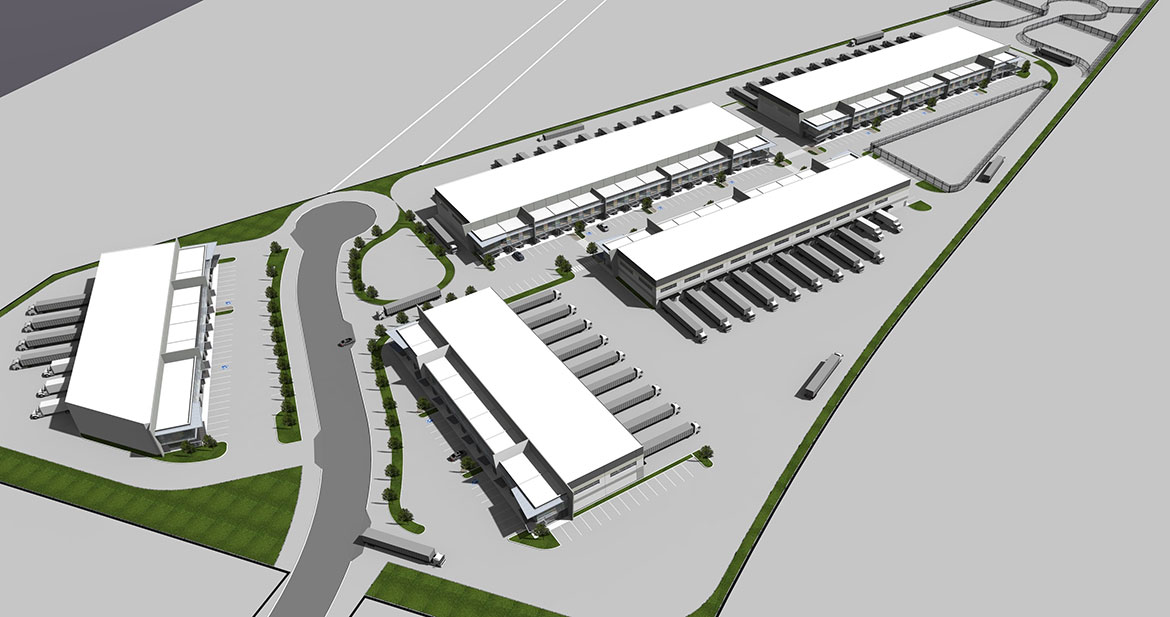
Cloverdale Industrial Park
Master plan for New Industrial park intended to facilitate the vast demand of shipping and distribution facilities along the busy Cloverdale area. The proposed masterplan consists of 6 separate buildings; some of the buildings are designed for a large single tenant which include a large warehouse, shipping and distribution area totaling to approximately 50,000 – 60,000 sf and a smaller auxiliary office wing of about 15,000 sf. Included, is also a large outdoor storage areas. Others are designed for smaller strata units, each one between 4,000 – 5,000 sf with upper levels office/ mezzanines.
Total Industrial park area: 240,000 sf
Total site area: 880,000 sf (8 ha)
Location
Surrey, BC
Categories
Master planning
