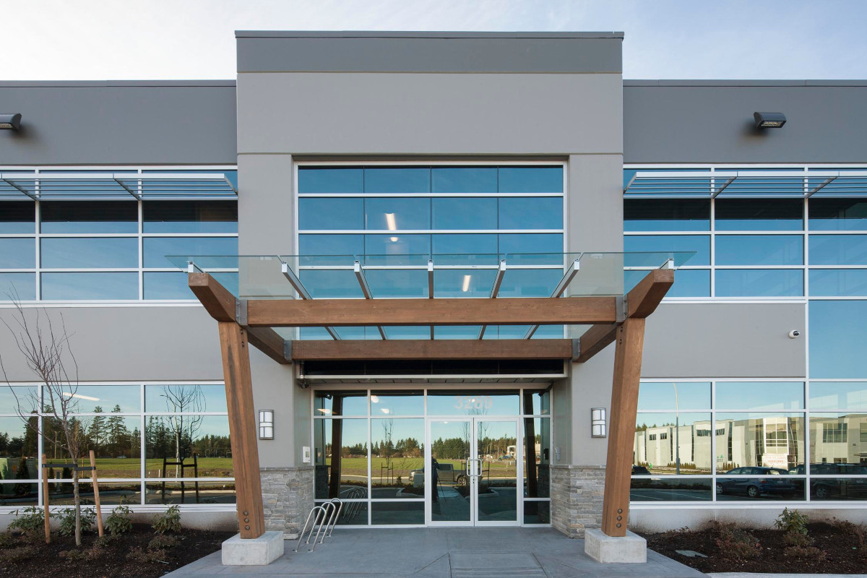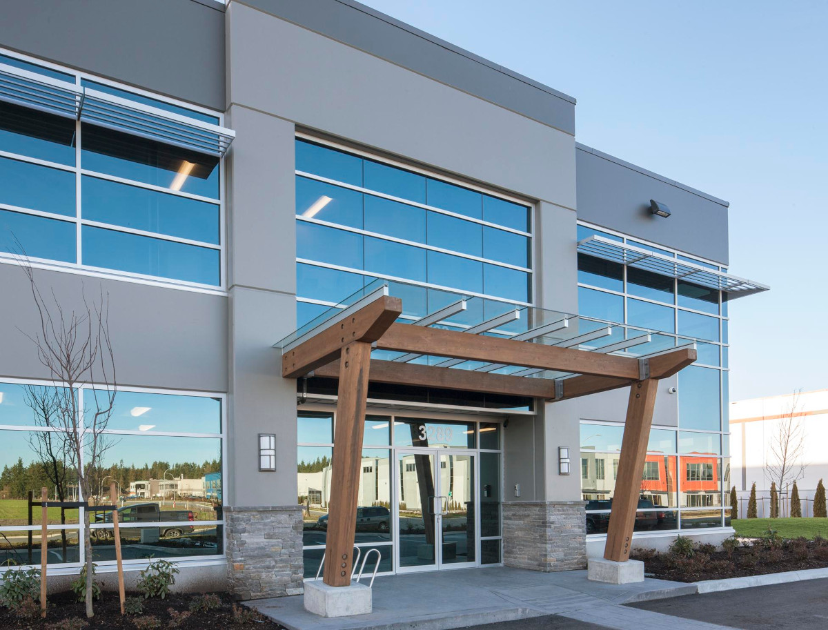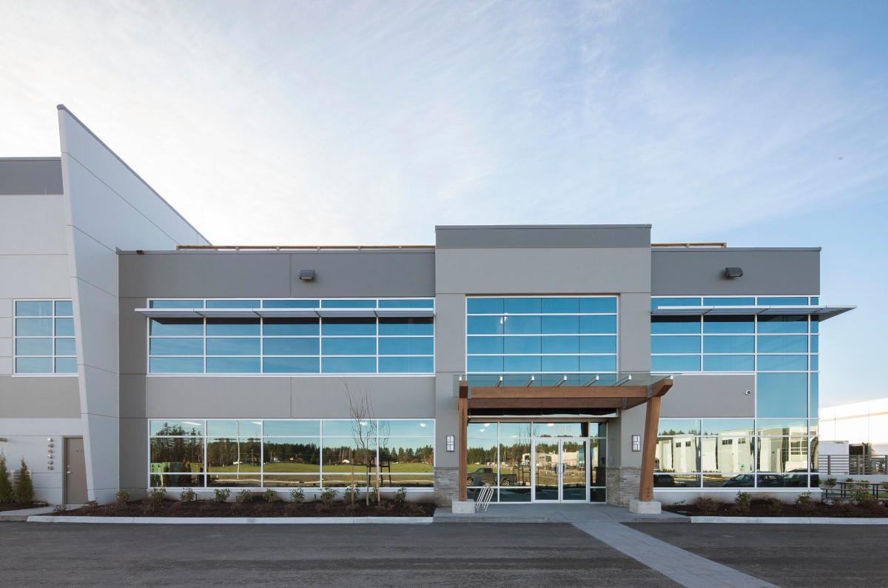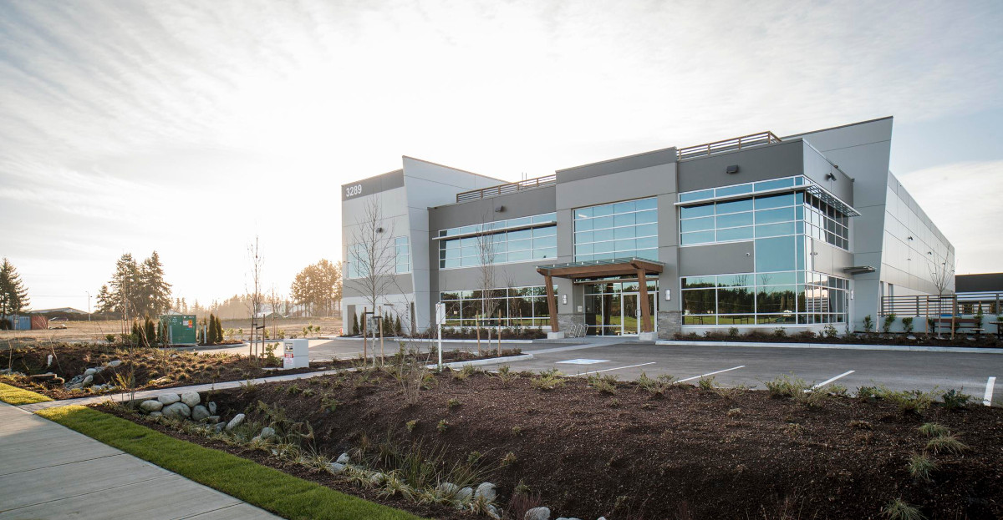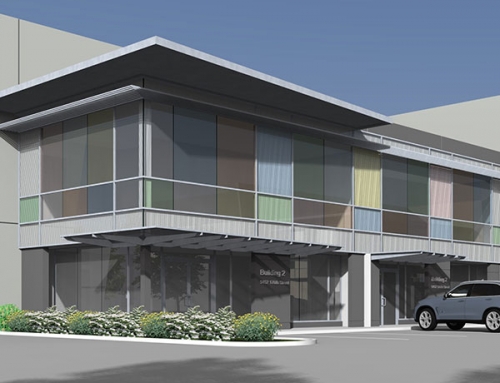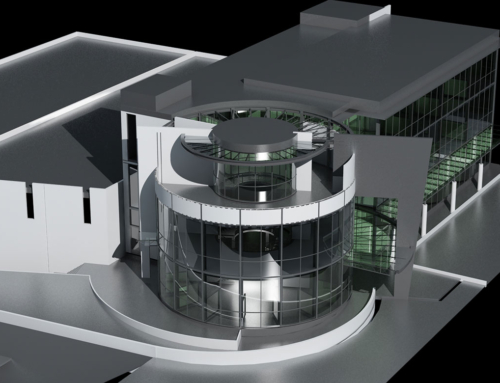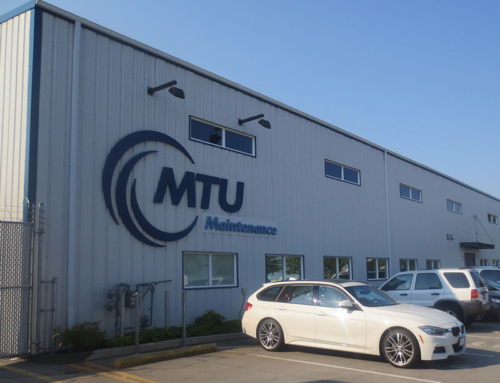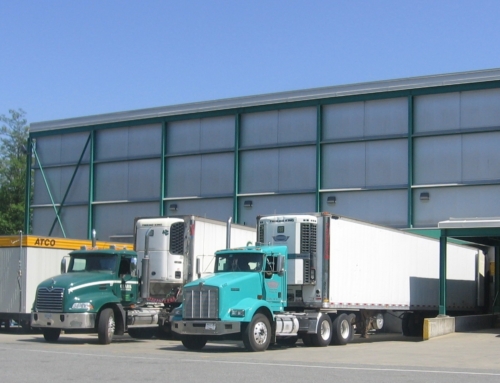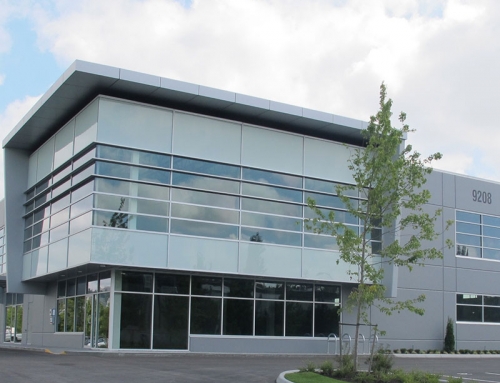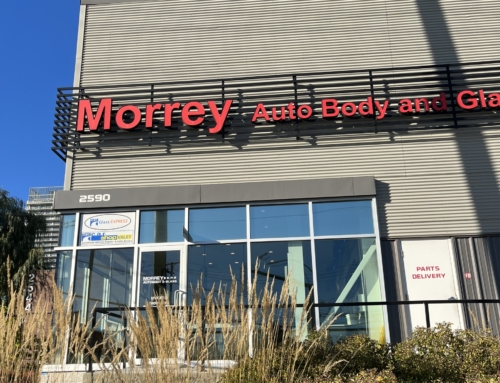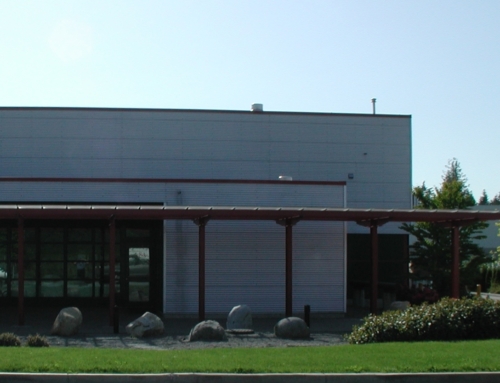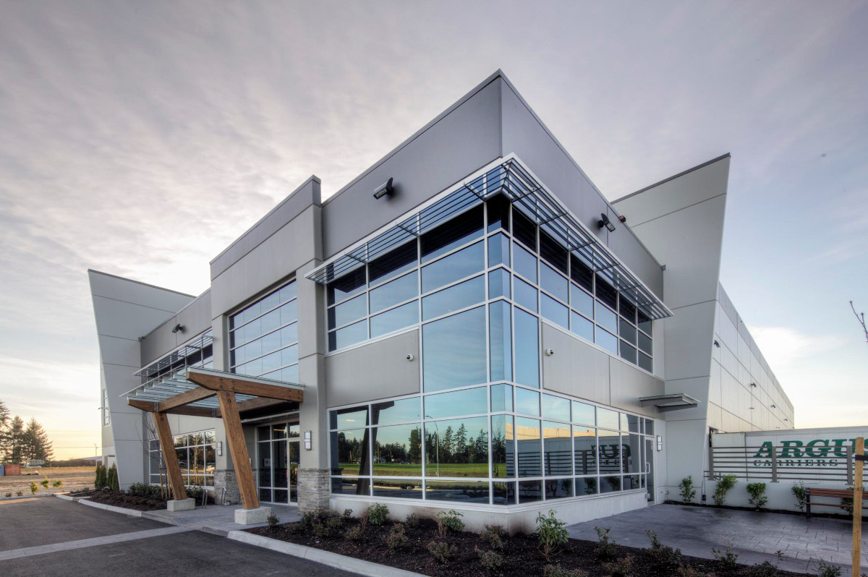
Industrial Building ‐ Star Marketing Warehouse
Being the new high tech distribution facility for Star Marketing, the building consists of 35,000 sf new shipping and distribution areas with 6 loading docks and 10,000 sf two-storey office space including lunch rooms, change rooms and labs.
Construction Details
- Concrete tilt-up construction
- 36′ ceiling height
- ESFR sprinkler system
- High efficient T5 lighting + High efficiency mechanical system at office
- 6 dock loading doors with dock bumpers + 1 grade loading door
- 3-phase, 600 volt/300 amp power
Location
Surrey, BC
Categories
Industrial Food processing
