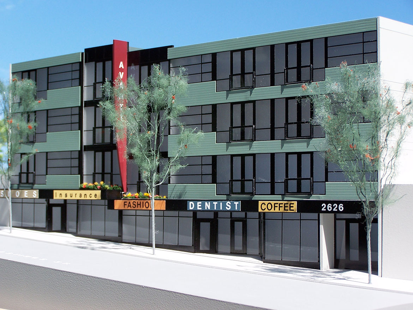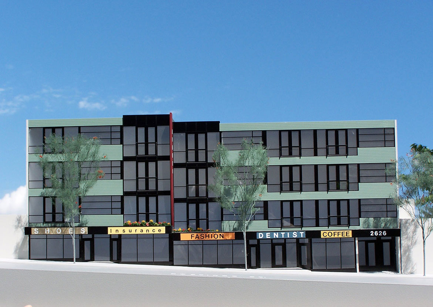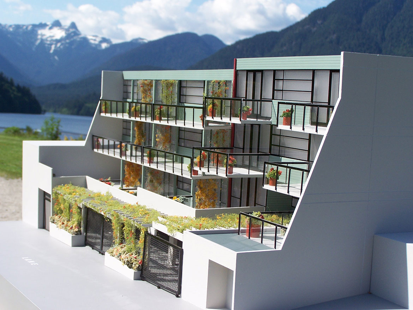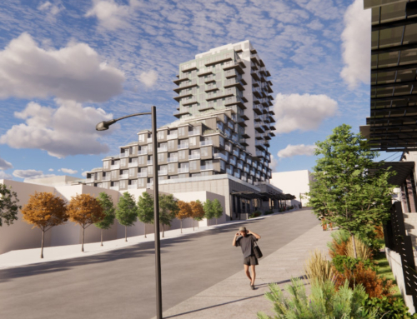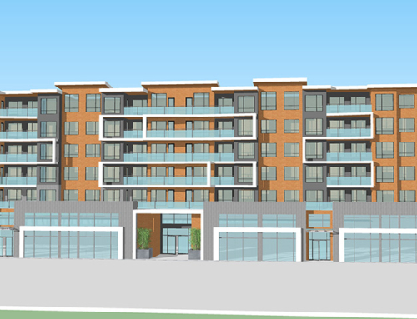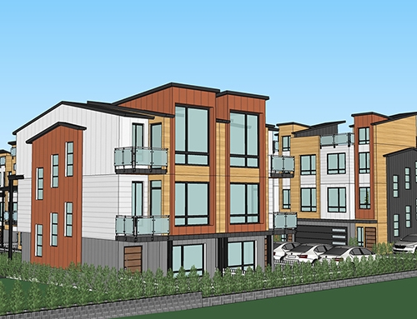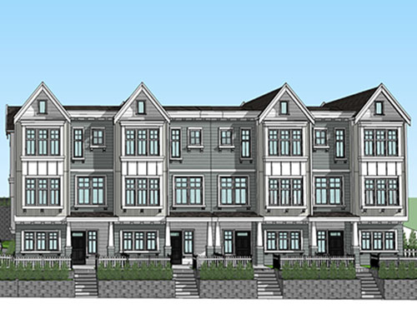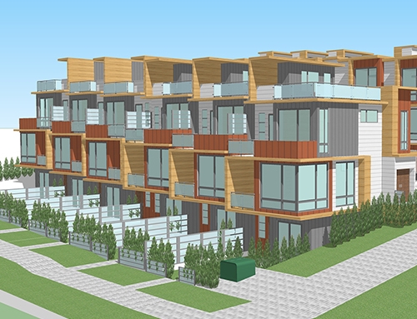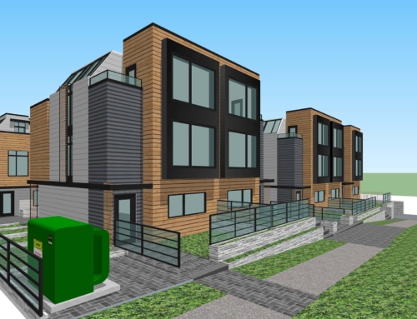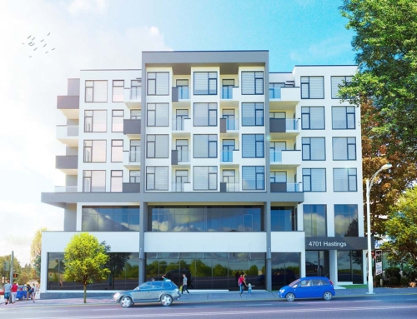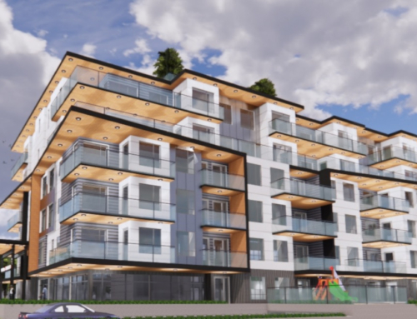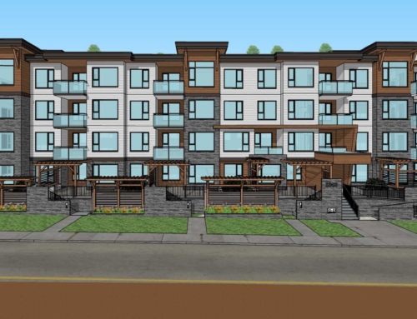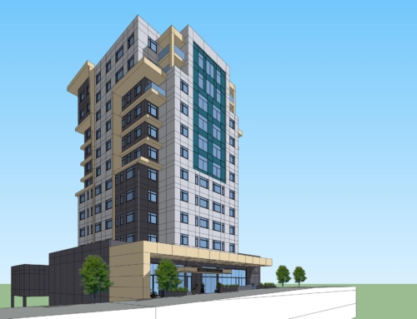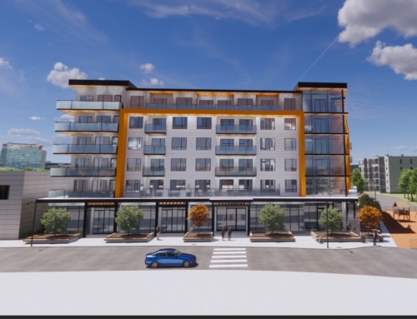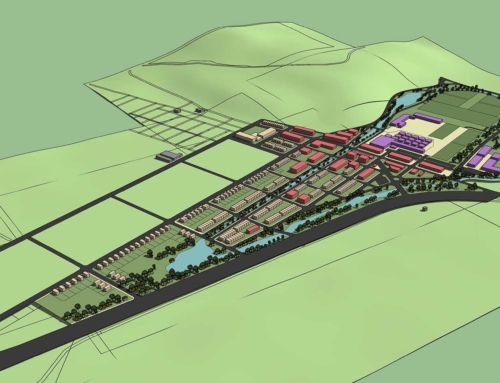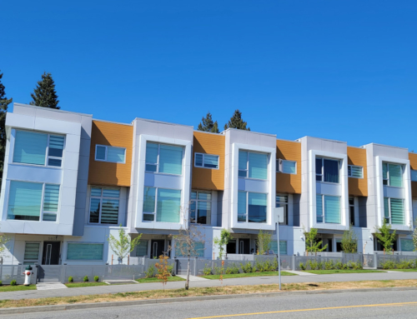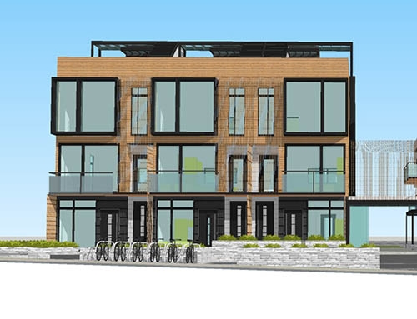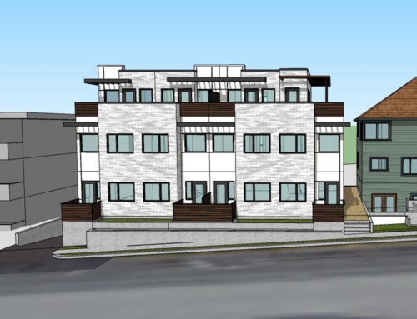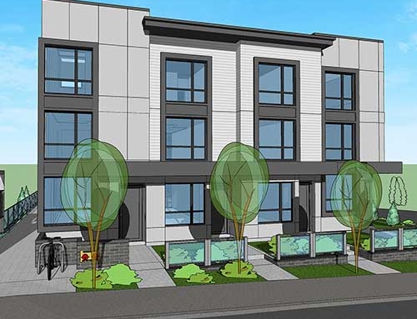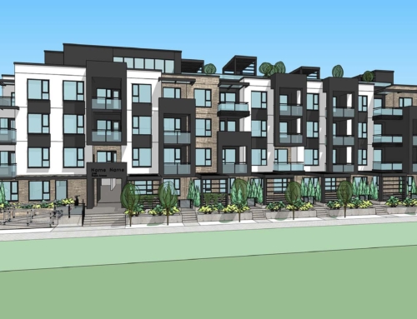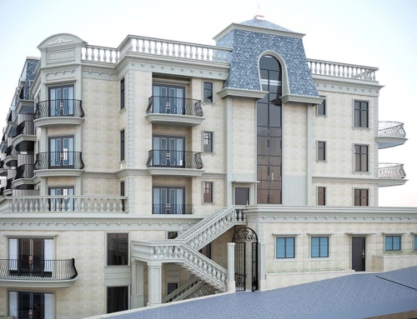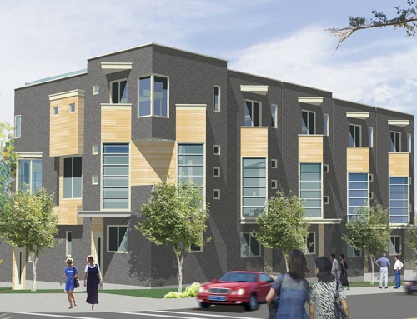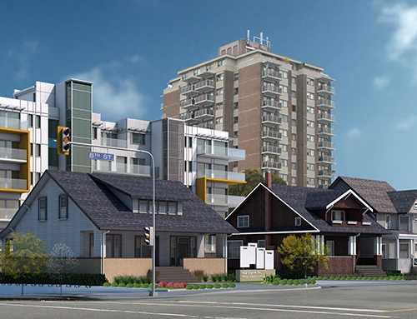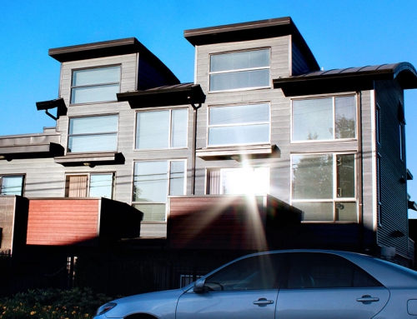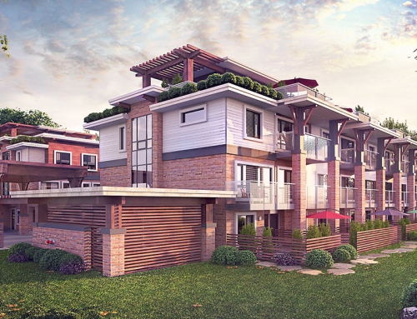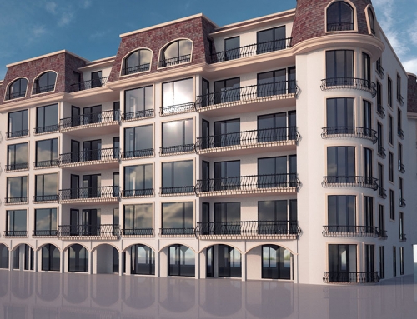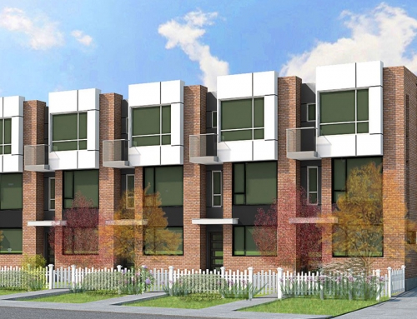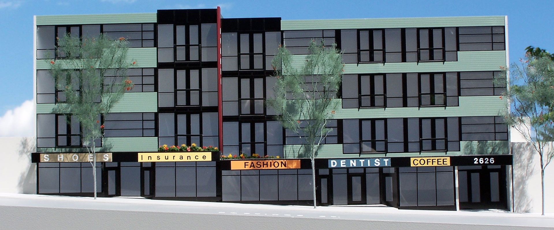
Kingsway STIR Housing
Following the intent of the STIR (Short Term Incentives for Rental) program to “encourage the private sector development of rental housing and increase the supply of market rental housing secured over time” the current design proposal tries to address the vast demand for competitive rental housing in the East Hastings Corridor. Proposed Rental Housing Development consists of: commercial / retail use on main level, three residential levels above, with 34 rental units and underground parking level with bicycle storage and utility / storage areas.
With a total area of 32,600 sf, each unit’s layout is simple and efficient. We have provided several different suits layouts which is bonus for the customer looking for a rental home that is different from his neighbors’. Approximately 64% of the proposed residential units are one bedroom, and the rest are studios. All units have an open planning concept allowing maximum flexibility for the potential occupants. The space robbing hallways are reduced to a minimum and glass panels have replaced the regular stud walls.
Location
Vancouver, BC
Categories
Multifamily residential
