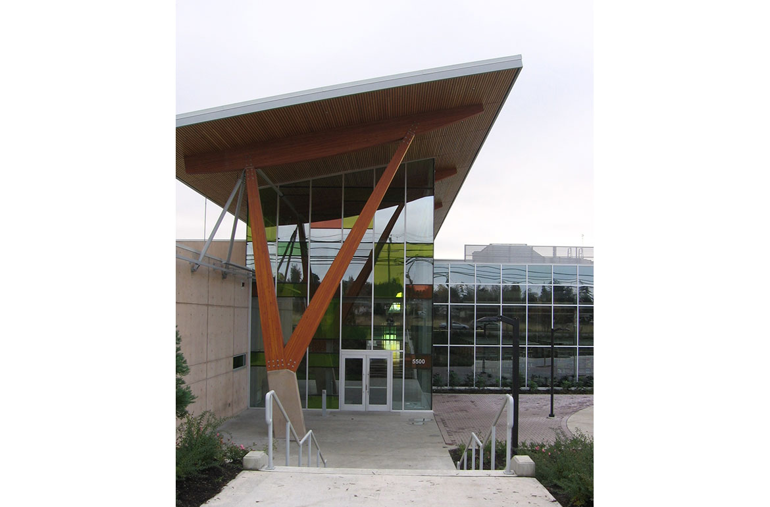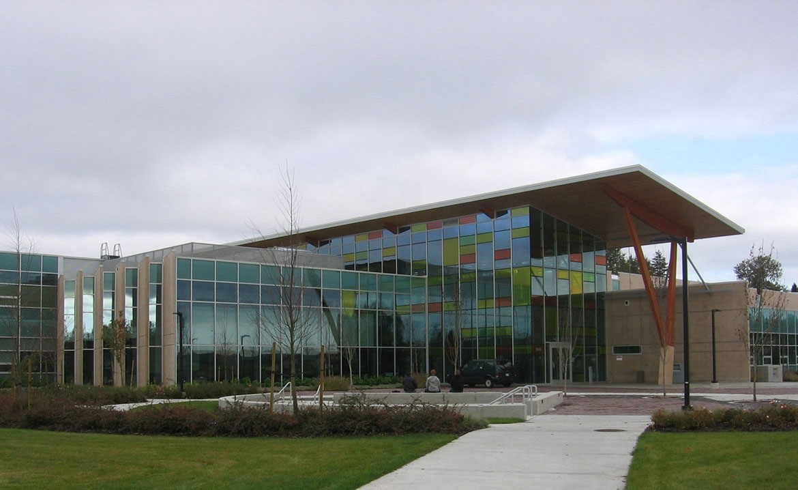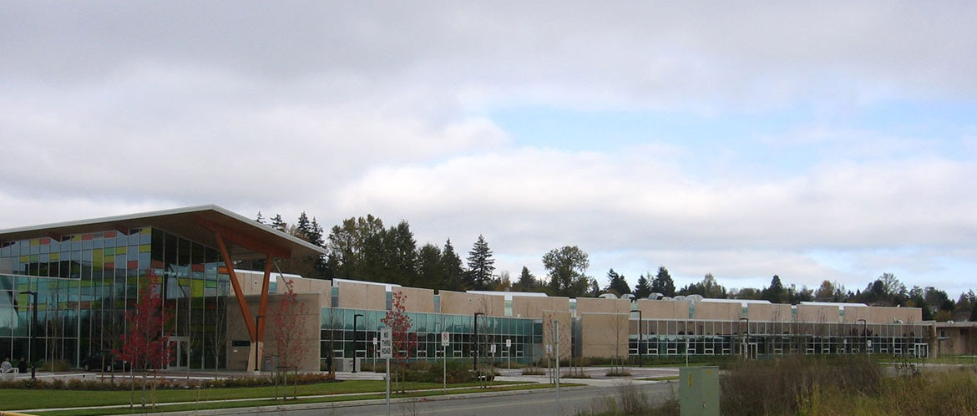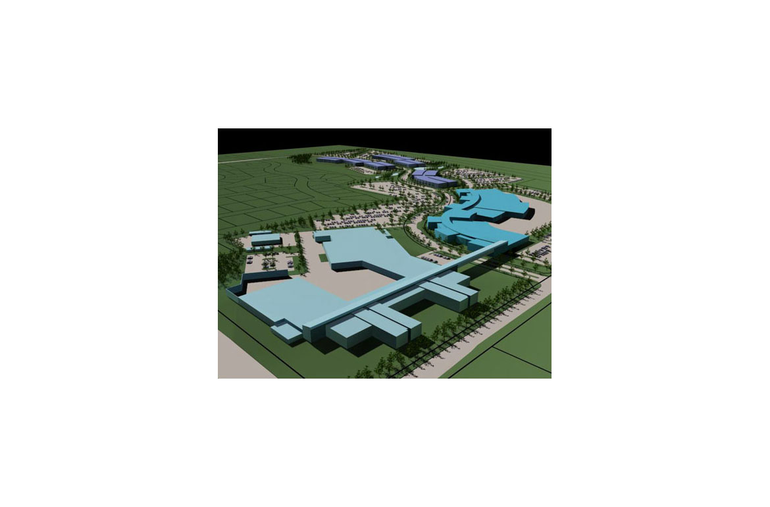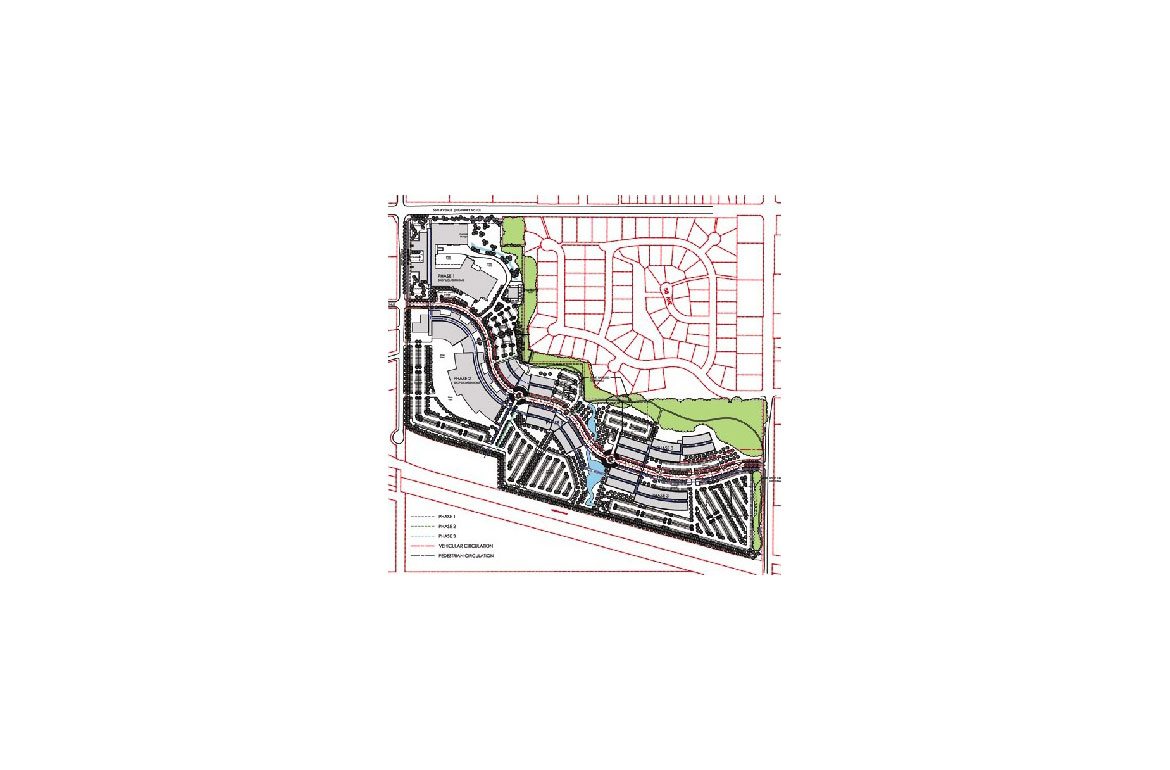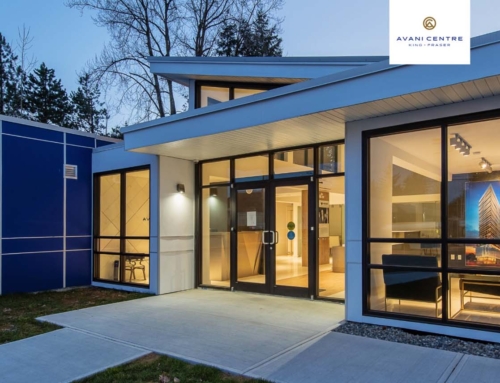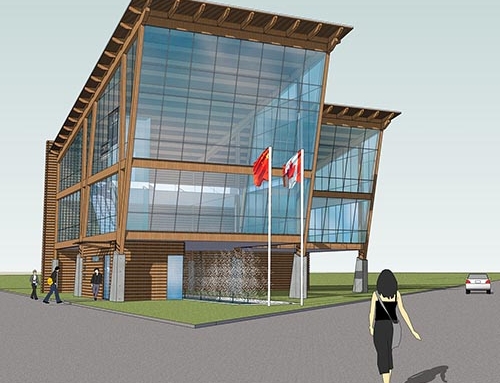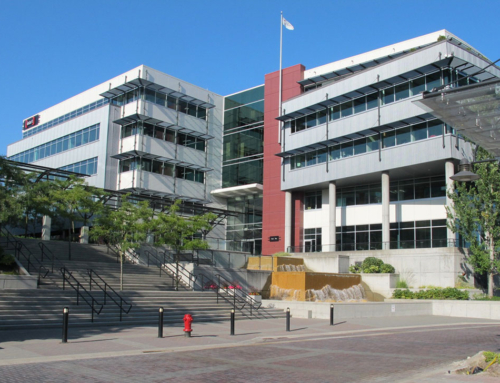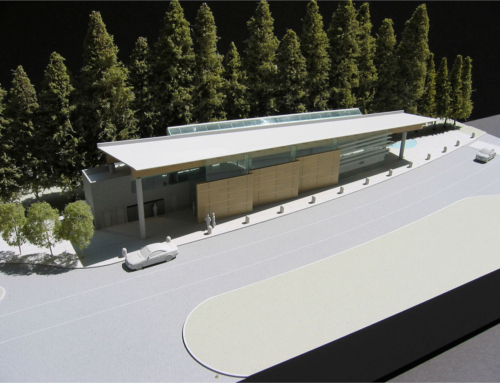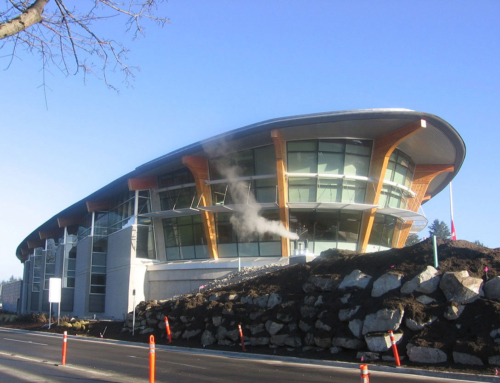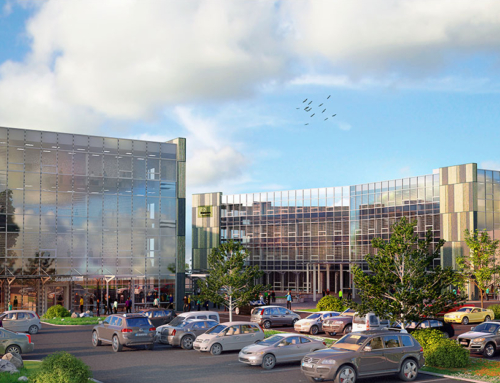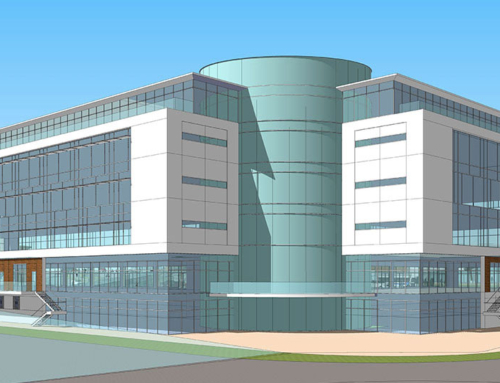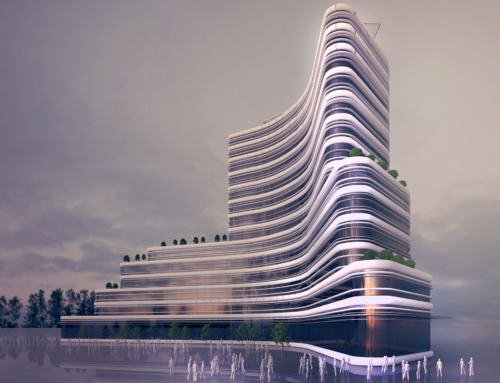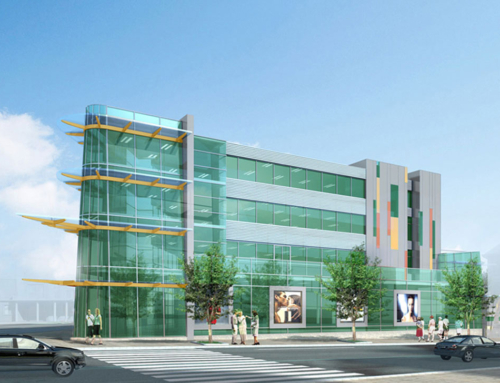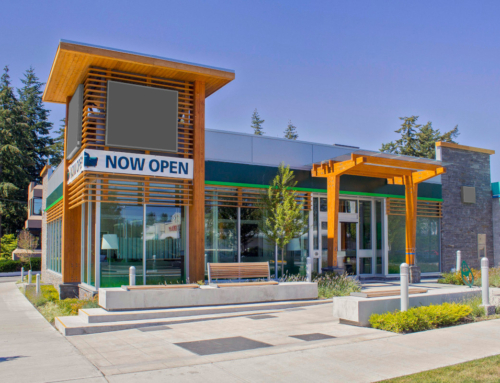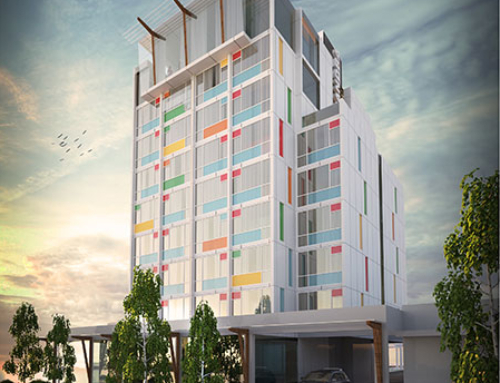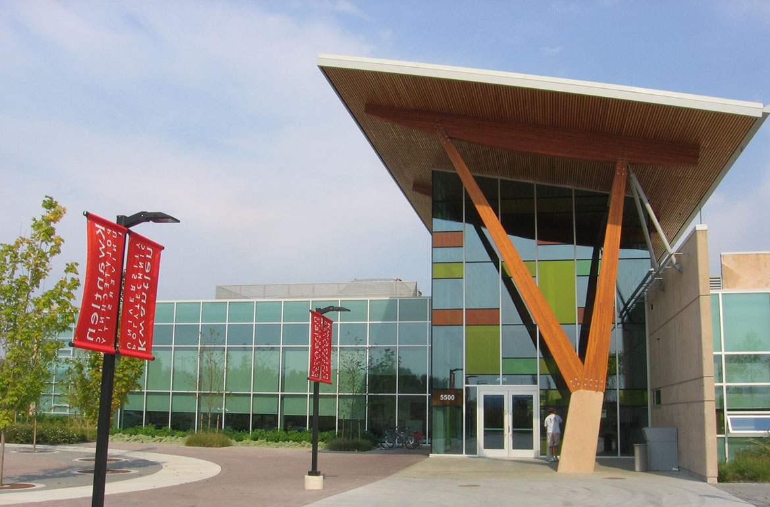
CTTC Kwantlen Surrey
The original master plan intent for Kwantlen’s Cloverdale campus was to redevelop the 22 acres of undeveloped green land and create and new gateway and a visual landmark Kwantlen Polytechnic University’s high-tech facility. The construction was projected into 3 phases as the first one was to accommodate the current needs of the trades and technology programs, while the second will include more academic programs with large library and third – recreational and residential accommodations.
The first phase created the first signature building combining two trades & technology programs as automotive, welding, carpentry atc with their workareas faced by the clasrroms and change rooms.
This creates a new gateway to Kwantlen Polytechnic University’s high-tech facility for t and applied training programs. The facility provides direct connectivity and views to the outdoors, which is predominated by an indoor ‘covered street’ which provides visual and physical access to every floor and ensures optimum natural light and ventilation. The atrium features an expressive double height glue-laminated structure and a series of skylights which allow natural daylight to illuminate the space which is augmented with multi-coloured glazing. The celebration of craftsmanship is put on display throughout the facility to further enhance the learning experience for students. The centre’s anticipated 30% (approximate) savings in energy usage is sufficient to power 19 typical Vancouver homes annually.
The Green Power purchased for the project equates to enough renewable energy to replace 100% of the building’s regulated electrical usage, contributing directly to the developing renewable energy infrastructure, as well as to the project’s annual reduction of GHG (Greenhouse Gas) emissions by approximately 60 tons. This project was completed by Bunting Coady Architects, who merged with B+H in December 2010.
The construction was planed for 3 phases with total of 7 new building and one existing converted to call centre and amenity areas with total areas of up to 1,100,000, sf.
All eight buildings are on a grid of pedestrian-scaled streets, connected spatially around shared courtyards interconnected by covered walkways with extensive landscaping and reflective pools and waterfalls. Underground parking maintains a pedestrian-friendly, campus experience. The campus incorporates also a café, outdoor volleyball and basketball courts, end of the trip biking facilities and a fitness facility.
role
project director / senior associate with Bunting Coady Architects (who merged with B+H in December 2010).
sustainable design
– Targeted.
– CBIP certification.
– LEED silver.
awards
Consulting Engineers of British Columbia Engineering Excellence Award of Merit
Wood Design Award (Awarded to Bunting Coady Architects who merged with B+H in December 2010)
Location
Surrey, BC
Categories
Mixed Use / Commercial / Offices
