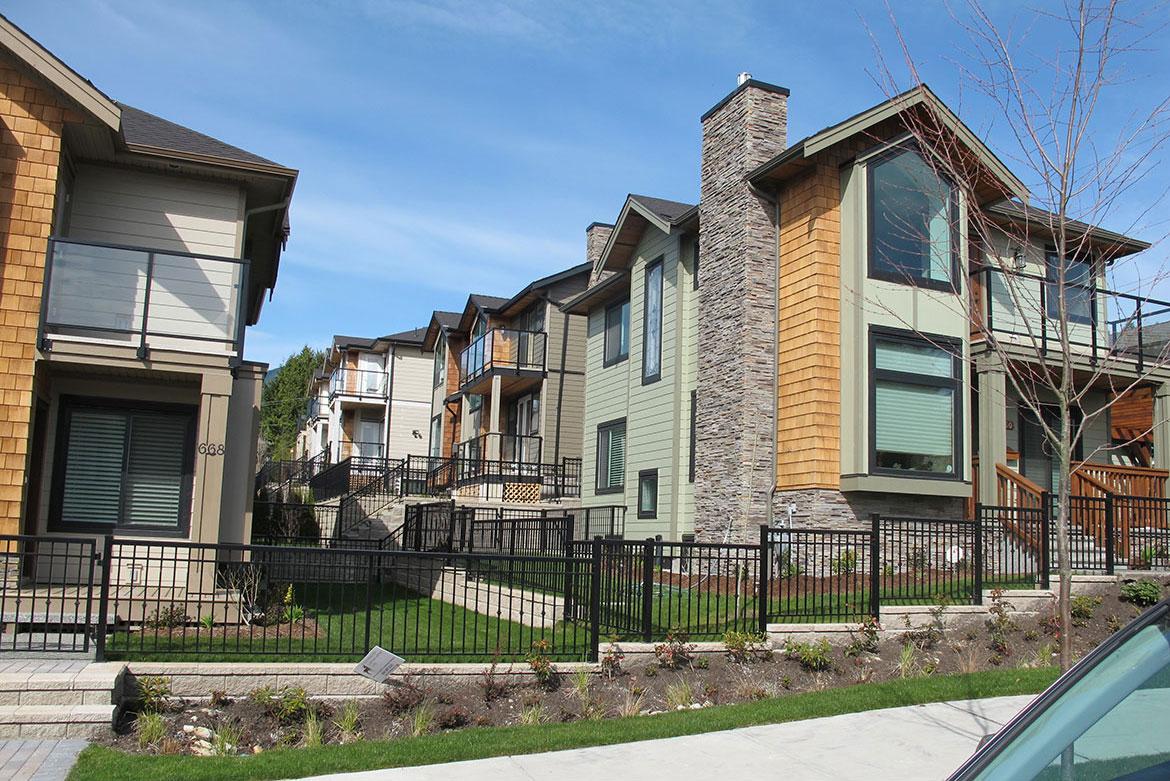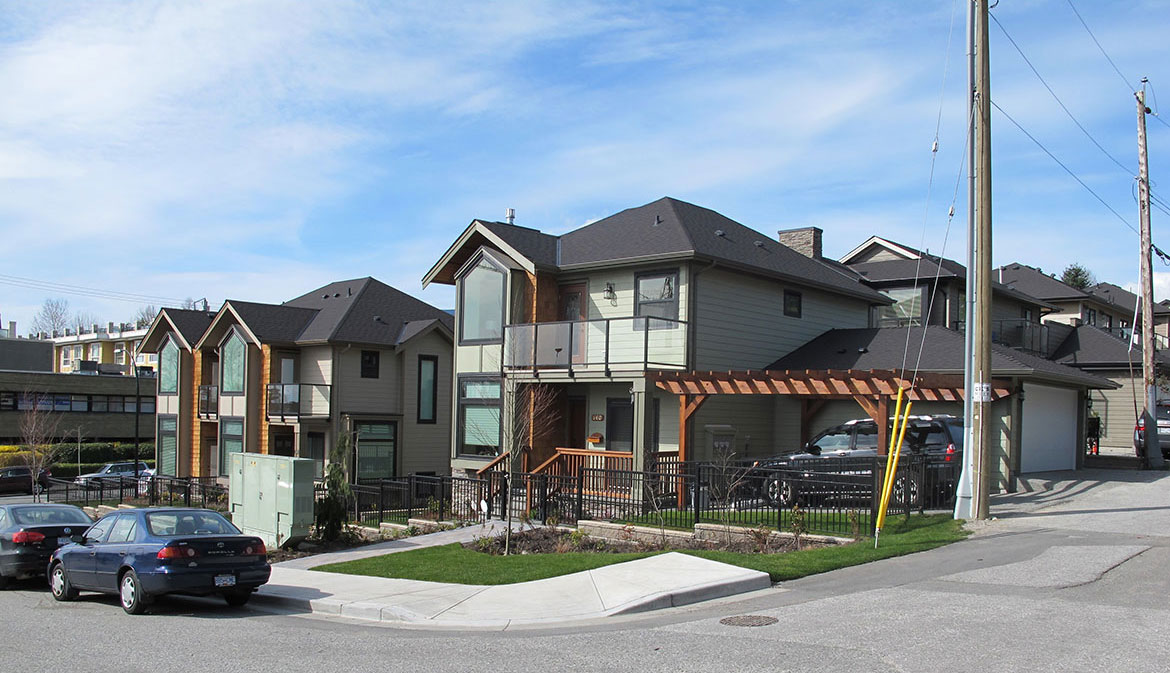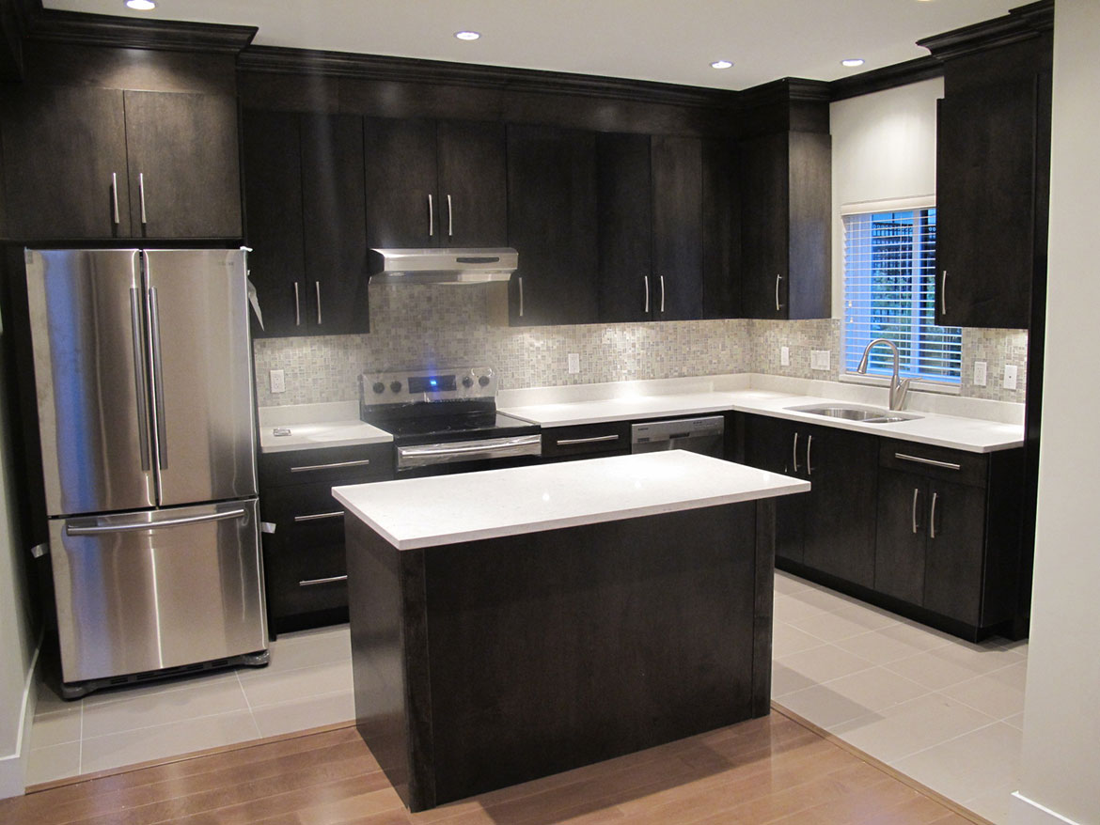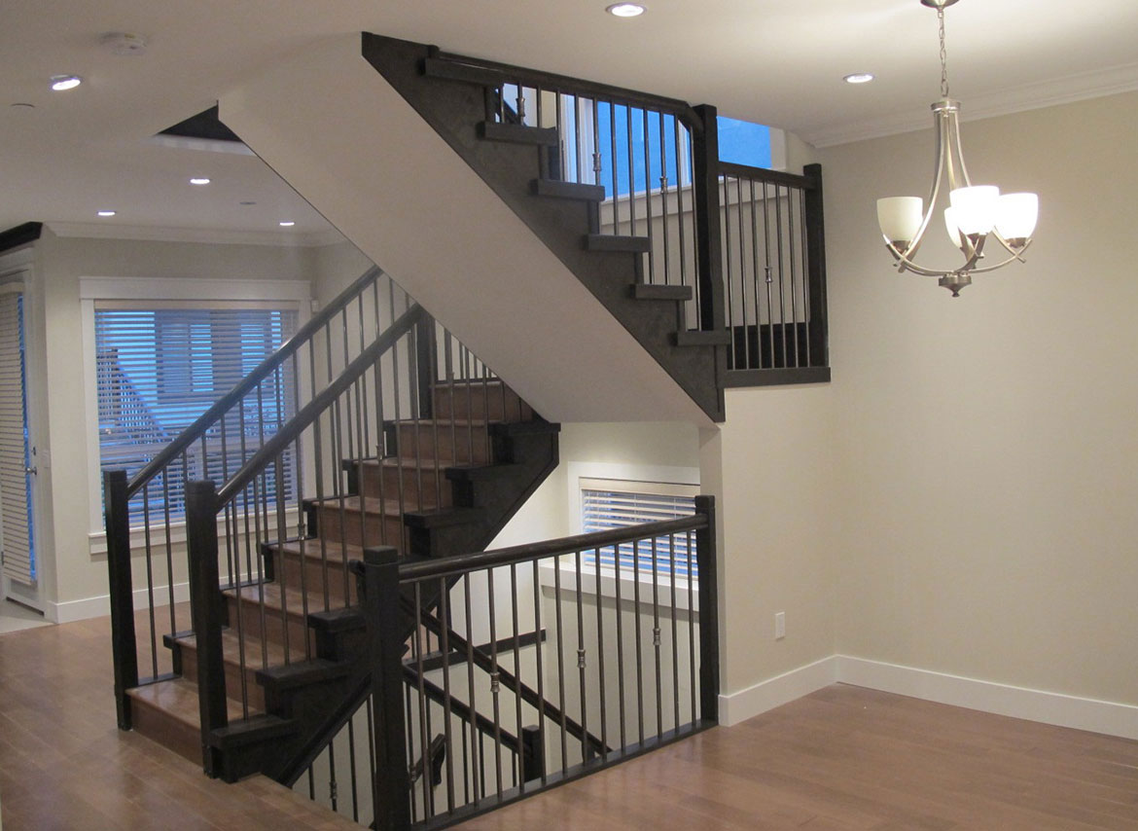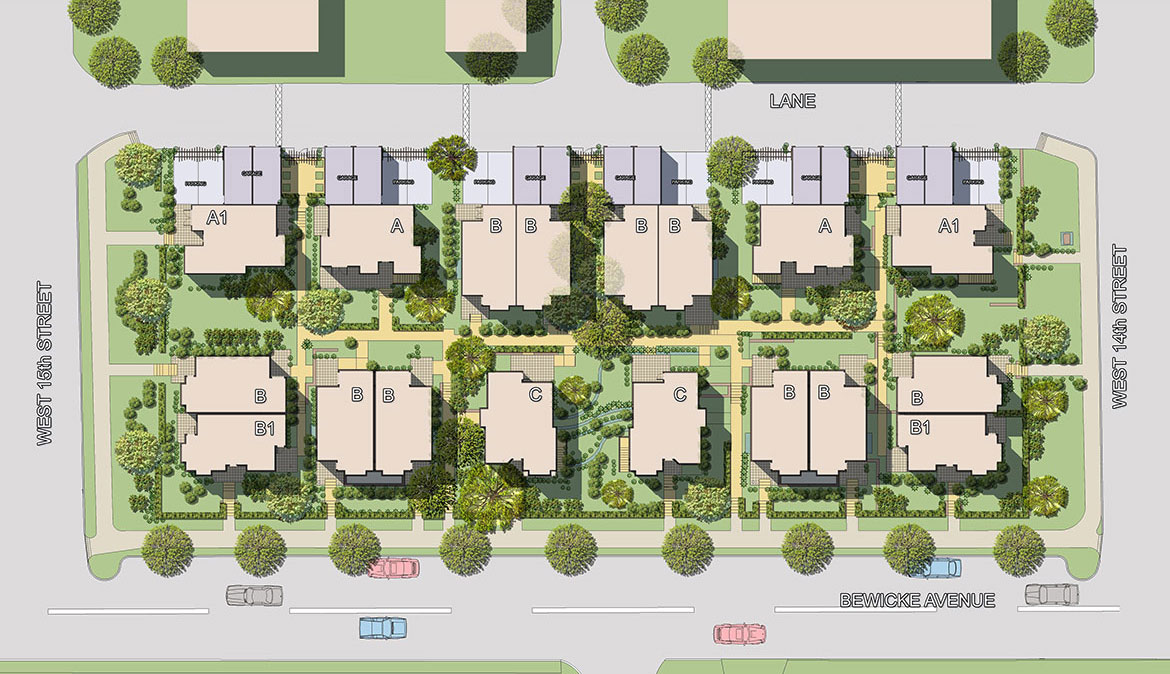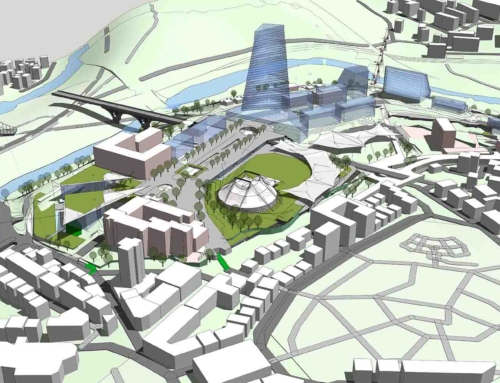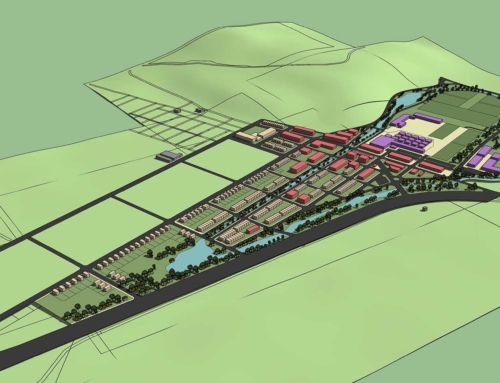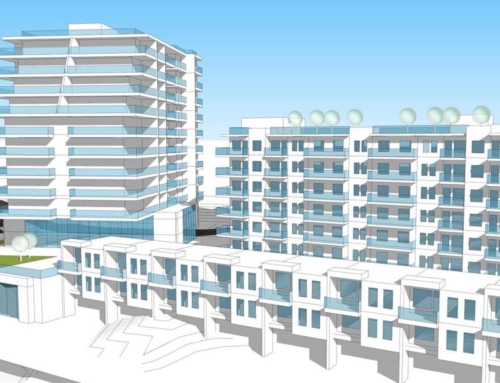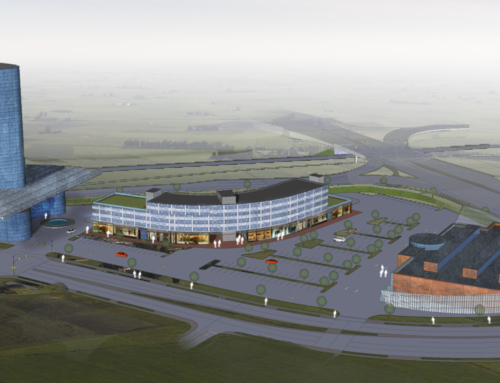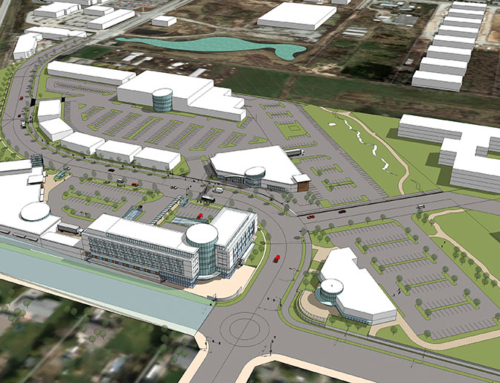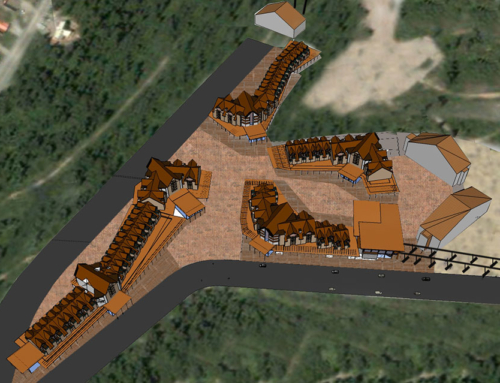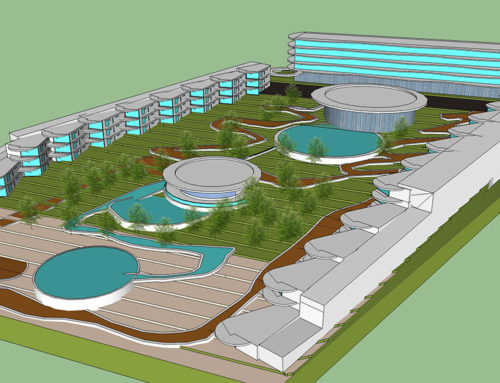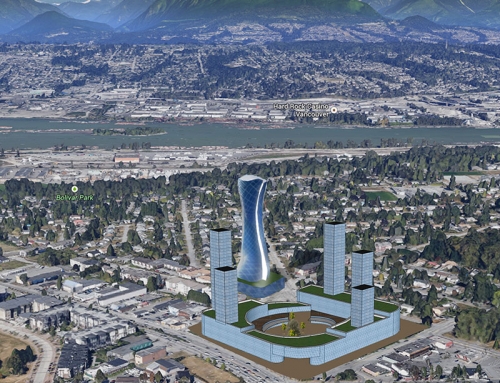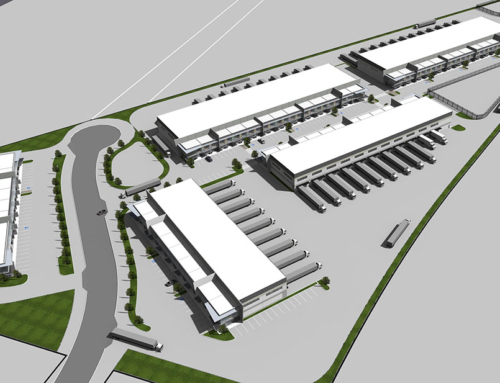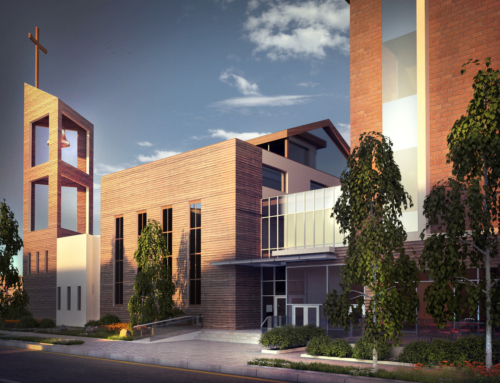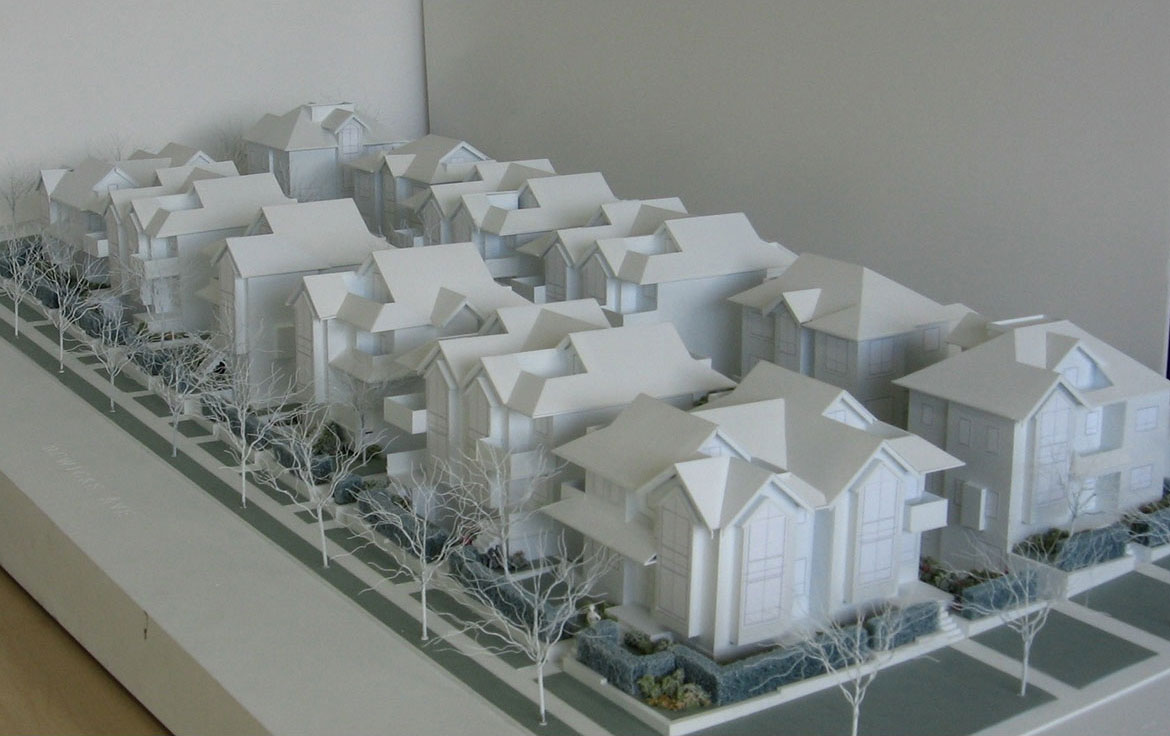
Bewicke Homes
New multifamily townhouse development consisting of 18 units – 6 single family +legal suite and 12 duplex units with attached garage structures. There are several different suit layouts with each house /duplex having four distinct levels:
- lower level is mainly utilities / services + recreational room for the duplex units and utilities / services + legal suite for the single units.
- main level – living , dining, kitchen and family areas with services and main entry.
- upper level – 3 BDR with ensuite and shared washroom.
- loft – under roof area loft with great balcony looking towards downtown / having mountain vistas.
Location
Burnaby, BC
Categories
Master planning
